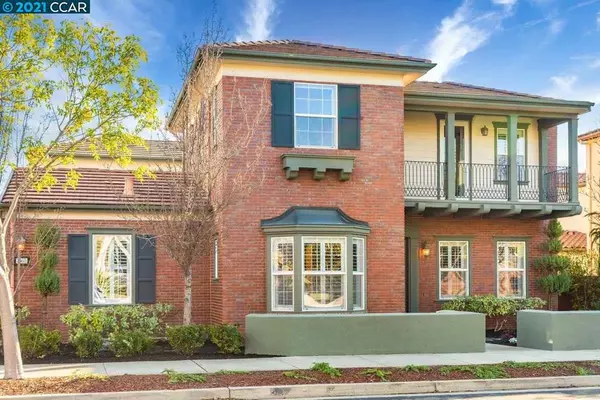For more information regarding the value of a property, please contact us for a free consultation.
1960 Casablanca Street Danville, CA 94506
Want to know what your home might be worth? Contact us for a FREE valuation!

Our team is ready to help you sell your home for the highest possible price ASAP
Key Details
Property Type Single Family Home
Sub Type Single Family Residence
Listing Status Sold
Purchase Type For Sale
Square Footage 3,649 sqft
Price per Sqft $520
Subdivision Wendt Ranch
MLS Listing ID 40938974
Sold Date 03/26/21
Bedrooms 4
Full Baths 4
Condo Fees $108
HOA Fees $108/mo
HOA Y/N Yes
Year Built 2004
Lot Size 6,791 Sqft
Property Description
Discover Shapell’s pride of quality & built-in value with this highly desirable & extensively upgraded Cimarron residence located in Wendt Ranch’s prestigious neighborhood. Built in 2004, this meticulously maintained Monterey style home offers 3649+/- sqft of well-designed, open living spaces. One bedroom & bath are positioned on the main level, making it ideal for family & guests. An expansive master retreat with sitting area, spa-like master bath, office/tech space, an expansive bonus room, & 2 additional en-suite bedrooms are located on the second level. Some of the main features include maple hardwood flooring throughout, plantation shutters, custom stone fireplace mantel, SS Wolf gas range & built-in double-ovens and so much more! This distinctive home is located on a 6791+/- sqft lot with a charming courtyard, raised garden beds, an array of fruit trees, a three-car garage with epoxy floor, SunPower solar, Nest & central vacuum systems. Perfect for a variety of lifestyles!
Location
State CA
County Contra Costa
Interior
Heating Forced Air
Cooling Central Air
Flooring Carpet, Tile, Wood
Fireplaces Type Family Room, Gas, Raised Hearth
Fireplace Yes
Appliance Gas Water Heater
Exterior
Parking Features Garage, Garage Door Opener
Garage Spaces 3.0
Garage Description 3.0
Pool None
Amenities Available Other
Roof Type Tile
Attached Garage Yes
Total Parking Spaces 3
Private Pool No
Building
Story Two
Entry Level Two
Foundation Slab
Sewer Public Sewer
Level or Stories Two
Schools
School District San Ramon Valley
Others
Tax ID 206530059
Acceptable Financing Cash, Conventional
Listing Terms Cash, Conventional
Read Less

Bought with Elizabeth Lee • Exp Realty of California Inc.
GET MORE INFORMATION




