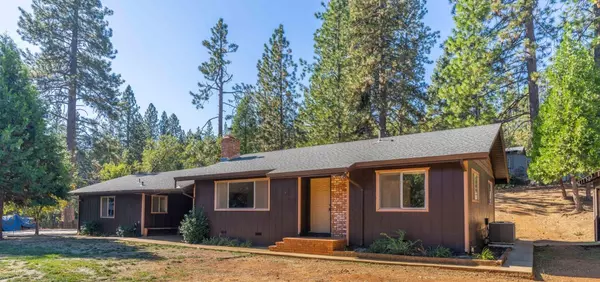For more information regarding the value of a property, please contact us for a free consultation.
13956 Hilltop RD Pine Grove, CA 95665
Want to know what your home might be worth? Contact us for a FREE valuation!

Our team is ready to help you sell your home for the highest possible price ASAP
Key Details
Property Type Single Family Home
Sub Type Single Family Residence
Listing Status Sold
Purchase Type For Sale
Square Footage 1,050 sqft
Price per Sqft $285
Subdivision Pine Grove Townsite
MLS Listing ID 222135249
Sold Date 11/15/22
Bedrooms 2
Full Baths 1
HOA Y/N No
Originating Board MLS Metrolist
Year Built 1966
Lot Size 0.600 Acres
Acres 0.6
Property Description
Charming two bedroom, one and a half bath, two car garage country home on .60 acres. As you enter the living room you are welcomed by a stone wood burning fireplace. Central heat and A/C are also installed. The kitchen is bright, enhanced with white countertops. The fenced yard hosts a covered outdoor patio with a built-in brick BBQ. Friends can bring their RV and enjoy the spacious paved parking area. The location is conveniently located close to all of Pine Grove's local amenities.
Location
State CA
County Amador
Area 22012
Direction Hwy 88 to Hilltop Rd.
Rooms
Master Bedroom Closet
Living Room Other
Dining Room Dining/Living Combo
Kitchen Synthetic Counter
Interior
Heating Central, Wood Stove
Cooling Ceiling Fan(s), Central
Flooring Laminate, Tile
Fireplaces Number 1
Fireplaces Type Insert, Living Room, Wood Burning
Window Features Dual Pane Full,Window Coverings,Window Screens
Appliance Built-In BBQ, Free Standing Refrigerator, Ice Maker, Dishwasher, Insulated Water Heater, Disposal, Free Standing Electric Range
Laundry In Garage
Exterior
Exterior Feature BBQ Built-In, Covered Courtyard, Entry Gate
Parking Features Attached, RV Possible, Garage Door Opener, Unassigned, Uncovered Parking Spaces 2+, Garage Facing Side, Guest Parking Available
Garage Spaces 2.0
Fence Fenced
Pool Above Ground, Vinyl Liner
Utilities Available Propane Tank Owned, Public, Electric, Internet Available
View Forest, Woods
Roof Type Composition
Topography Level,Lot Grade Varies,Trees Many
Street Surface Paved
Porch Covered Patio
Private Pool Yes
Building
Lot Description Auto Sprinkler Front, Shape Regular
Story 1
Foundation ConcretePerimeter, Raised
Sewer Special System, Septic System
Water Public
Architectural Style Ranch
Level or Stories One
Schools
Elementary Schools Amador Unified
Middle Schools Amador Unified
High Schools Amador Unified
School District Amador
Others
Senior Community No
Tax ID 030-730-012-000
Special Listing Condition None
Pets Allowed Yes
Read Less

Bought with Davenport Properties
GET MORE INFORMATION




