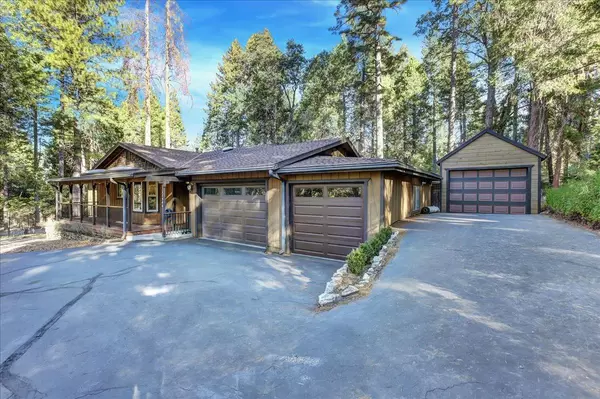For more information regarding the value of a property, please contact us for a free consultation.
12900 Red Dog RD Nevada City, CA 95959
Want to know what your home might be worth? Contact us for a FREE valuation!

Our team is ready to help you sell your home for the highest possible price ASAP
Key Details
Property Type Single Family Home
Sub Type Single Family Residence
Listing Status Sold
Purchase Type For Sale
Square Footage 1,756 sqft
Price per Sqft $313
Subdivision Deer Creek Park
MLS Listing ID 222124111
Sold Date 11/16/22
Bedrooms 3
Full Baths 2
HOA Y/N No
Originating Board MLS Metrolist
Year Built 1977
Lot Size 0.500 Acres
Acres 0.5
Property Description
Wonderful one story home that has been beautifully updated on a level .5 acre parcel 3 miles to downtown Nevada City and 3 miles to Scotts Flat Lake! Generous open floor plan with a great living room and family room with interior and exterior entrance and 1/2 bath that would be ideal for guests. The kitchen has granite counters and updated stainless appliances, pendant lights and a great flow! Circular driveway with a 3 car garage is great for boats, RV and visiting friends! The house has been very well maintained and the level back yard is sunny and ideal for gardens. The extra features are wood floors, solar tube for natural light and gas fireplace with a stone hearth! Newer composite decks including the huge deck in the back. Walking distance to the NID ditch for walks with the dogs! This is an ideal home for the retiree or a growing family and the neighborhood is fantastic! Dining room table is virtually staged.
Location
State CA
County Nevada
Area 13106
Direction Up Boulder to Red Dog past Quaker Hill to home on the left.
Rooms
Master Bathroom Shower Stall(s), Tile, Window
Master Bedroom Ground Floor
Living Room Great Room
Dining Room Dining/Living Combo
Kitchen Pantry Closet, Granite Counter
Interior
Heating Heat Pump, Natural Gas
Cooling Heat Pump
Flooring Carpet, Tile, Wood
Fireplaces Number 1
Fireplaces Type Insert, Living Room, Gas Log
Window Features Dual Pane Full
Appliance Free Standing Refrigerator, Built-In Gas Range, Dishwasher
Laundry Gas Hook-Up, Inside Room
Exterior
Parking Features Attached, RV Possible, Garage Door Opener, Garage Facing Front, Uncovered Parking Space, Workshop in Garage
Garage Spaces 3.0
Fence None
Utilities Available Cable Available, Natural Gas Connected
View Forest
Roof Type Composition
Topography Snow Line Above,Level,Trees Many
Street Surface Paved
Porch Uncovered Deck
Private Pool No
Building
Lot Description Other, Low Maintenance
Story 1
Foundation ConcretePerimeter, Raised
Sewer Septic System
Water Public
Architectural Style Ranch, Contemporary
Level or Stories One
Schools
Elementary Schools Nevada City
Middle Schools Nevada City
High Schools Nevada Joint Union
School District Nevada
Others
Senior Community No
Tax ID 036-680-029-000
Special Listing Condition None
Read Less

Bought with Coldwell Banker Grass Roots Realty



