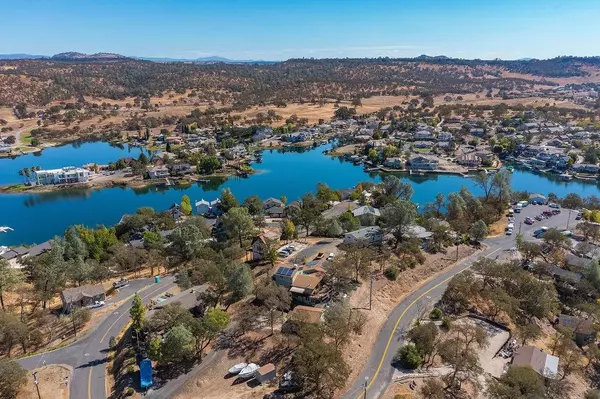For more information regarding the value of a property, please contact us for a free consultation.
4541 Hilltop DR Copperopolis, CA 95228
Want to know what your home might be worth? Contact us for a FREE valuation!

Our team is ready to help you sell your home for the highest possible price ASAP
Key Details
Property Type Single Family Home
Sub Type Single Family Residence
Listing Status Sold
Purchase Type For Sale
Square Footage 3,200 sqft
Price per Sqft $175
Subdivision Copper Cove
MLS Listing ID 222126886
Sold Date 11/29/22
Bedrooms 5
Full Baths 4
HOA Fees $60/mo
HOA Y/N Yes
Originating Board MLS Metrolist
Year Built 1992
Lot Size 0.770 Acres
Acres 0.77
Property Description
Extra large home with lake views from three sides of the house!! 4541 Hilltop Dr. is located in the established neighborhood of Copper Cove, offering it's community members access to Lake Tulloch and Black Creek Park & Event Center! At 3200 square feet this home offers two master suits, three bedrooms, and four bathrooms! The lower level offers a family room, living room, laundry room, full bathroom, bedroom, screened in porch, and three outside exits - making this the perfect level for guests, homeschooling, entertaining, etc. The main level offers vaulted, open beamed ceilings with a wall of windows and amazing views! Also on this level is the kitchen, dining room, living room with fire place, two bedrooms, a bathroom, and master suit #1 (complete with a walk-in closet, full bathroom, sky lights, fire place, and a sliding glass door leading to the deck and lake view). On the upper level is the second master suite complete with full bath, sitting room, and sliding glass door leading to a private balcony and more lake views! This property is unique in it offers an extra parcel allowing you to protect your lake view. There is also ample space for guest, boat, and RV parking! Never loose power with the 22KW Generac generator which switches on automatically!
Location
State CA
County Calaveras
Area 22036
Direction Take Hwy 4 to Little John Rd. Make a left onto Kiva Dr, left onto Tomahawk Trail, and right onto Hilltop Dr. Home is first house on the right.
Rooms
Family Room View
Master Bathroom Double Sinks, Tub w/Shower Over
Master Bedroom Balcony, Walk-In Closet, Outside Access, Sitting Area
Living Room Deck Attached, View, Open Beam Ceiling
Dining Room Space in Kitchen
Kitchen Skylight(s), Granite Counter
Interior
Interior Features Skylight(s), Open Beam Ceiling
Heating Central, Propane Stove, Electric, See Remarks
Cooling Ceiling Fan(s), Central
Flooring Carpet, Tile, Vinyl, Wood
Fireplaces Number 2
Fireplaces Type Gas Piped
Appliance Free Standing Gas Oven, Disposal, Microwave
Laundry Washer/Dryer Stacked Included, See Remarks, Inside Room
Exterior
Parking Features RV Access, RV Possible, Guest Parking Available
Garage Spaces 2.0
Utilities Available Cable Available, Propane Tank Leased, Solar, Electric, Generator, Internet Available, See Remarks
Amenities Available Playground, Recreation Facilities, Trails, Gym, See Remarks, Park
View Water, Lake, Marina
Roof Type Composition
Street Surface Gravel
Porch Awning, Uncovered Deck, Enclosed Patio
Private Pool No
Building
Lot Description Corner, See Remarks
Story 2
Foundation ConcretePerimeter
Sewer Public Sewer
Water Public
Architectural Style Cabin, Rustic
Level or Stories ThreeOrMore
Schools
Elementary Schools Mark Twain Union
Middle Schools Mark Twain Union
High Schools Brett Harte Union
School District Calaveras
Others
Senior Community No
Tax ID 067-006-023
Special Listing Condition None
Read Less

Bought with NHP Services
GET MORE INFORMATION




