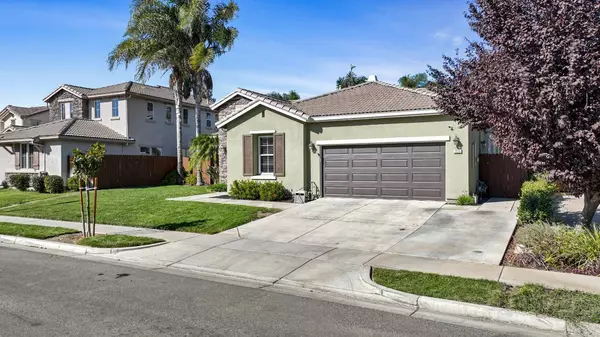For more information regarding the value of a property, please contact us for a free consultation.
1325 Beaver Creek DR Patterson, CA 95363
Want to know what your home might be worth? Contact us for a FREE valuation!

Our team is ready to help you sell your home for the highest possible price ASAP
Key Details
Property Type Single Family Home
Sub Type Single Family Residence
Listing Status Sold
Purchase Type For Sale
Square Footage 2,324 sqft
Price per Sqft $204
MLS Listing ID 222135028
Sold Date 11/30/22
Bedrooms 4
Full Baths 3
HOA Y/N No
Originating Board MLS Metrolist
Year Built 2005
Lot Size 7,096 Sqft
Acres 0.1629
Lot Dimensions 7,095 sf
Property Description
Beautiful 1-story home on a large lot with palm trees, recently painted exterior, newer carpet, newer water heater, water softener & R/O drinking water, alarm system, 1 BR upfront with full bath for in-law or guest setup, kitchen features granite counters, tumbled-tile backsplash with accent row, stainless appliances, 5-burner gas cooktop, double oven, island with sink, breakfast bar & pendant lighting, pantry closet & real hardwood flooring, breakfast nook has extended cabinetry, granite counter, slider to backyard & hardwood flooring, FR has gas fireplace, built-in entertainment center, lighted C/F & 5.1 surround sound speakers, master includes 2 sinks, makeup counter, soaking tub, stall shower & large walk-in closet, laundry room has 220v dryer hookup, cabinetry & tile floor, front has stone highlights, shutters & palm trees, tropical backyard has mature Queen palms, Robillini palms, stained fencing, concrete patio, metal arbor and 8 x 12 shed on side. You will want to check this one out.
Location
State CA
County Stanislaus
Area 20308
Direction Sperry Ave > Baldwin Rd (LT) > Henley Pkwy > Alpine Creek Dr (RT) > Creekside Dr (LT) > Beaver Creek Dr (RT)
Rooms
Master Bathroom Shower Stall(s), Double Sinks, Tub, Walk-In Closet
Living Room Other
Dining Room Breakfast Nook, Dining/Living Combo
Kitchen Pantry Closet, Granite Counter, Island w/Sink
Interior
Heating Central
Cooling Central
Flooring Carpet, Tile
Fireplaces Number 1
Fireplaces Type Family Room
Equipment Water Cond Equipment Owned
Window Features Dual Pane Full
Appliance Built-In Electric Oven, Gas Cook Top, Dishwasher, Disposal, Microwave, Double Oven
Laundry Cabinets, Electric, Inside Room
Exterior
Parking Features Attached, Garage Door Opener, Garage Facing Front
Garage Spaces 2.0
Fence Wood
Utilities Available Cable Connected, Internet Available, Natural Gas Connected
Roof Type Tile
Topography Level
Street Surface Asphalt
Porch Uncovered Patio
Private Pool No
Building
Lot Description Landscape Back, Landscape Front
Story 1
Foundation Concrete, Slab
Sewer In & Connected, Public Sewer
Water Meter on Site, Public
Architectural Style Contemporary
Schools
Elementary Schools Patterson Joint
Middle Schools Patterson Joint
High Schools Patterson Joint
School District Stanislaus
Others
Senior Community No
Tax ID 021-053-049
Special Listing Condition None
Read Less

Bought with Keller Williams Realty
GET MORE INFORMATION




