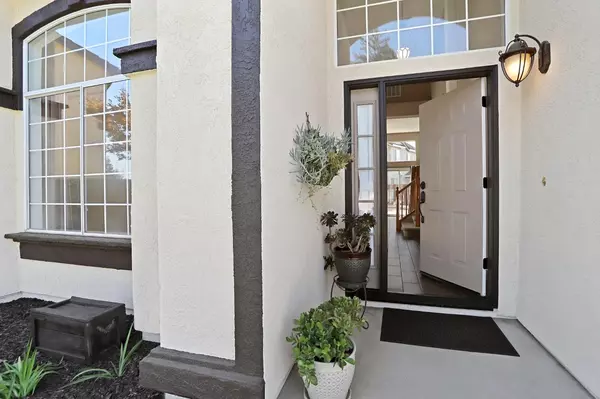For more information regarding the value of a property, please contact us for a free consultation.
5505 Fattoria BLVD Salida, CA 95368
Want to know what your home might be worth? Contact us for a FREE valuation!

Our team is ready to help you sell your home for the highest possible price ASAP
Key Details
Property Type Single Family Home
Sub Type Single Family Residence
Listing Status Sold
Purchase Type For Sale
Square Footage 1,894 sqft
Price per Sqft $277
Subdivision Vintner Estates
MLS Listing ID 222137404
Sold Date 12/12/22
Bedrooms 3
Full Baths 2
HOA Fees $8/ann
HOA Y/N Yes
Originating Board MLS Metrolist
Year Built 1994
Lot Size 7,039 Sqft
Acres 0.1616
Property Description
Beautiful Home in Choice Location nestled in Vintner Estates! Majestic and impeccably maintained, this recently painted home features an abundance of windows and natural light and is ready to create a lifestyle of your dreams. It's grand entry and expansive formal dining and living room with cathedral ceiling leads you into a generous and sparkling kitchen and family room area. The kitchen is accented with granite counters, full backsplash, recessed lighting, oval pot rack over island, stainless appliances, coffee/tea bar, countertop lighting while providing extensive cabinets, a nook and breakfast bar that opens to the comfortable family room with raised hearth fireplace, stone wall, and custom built-ins, high ceiling, upgraded flooring, and a two-tone designer palette with a view overlooking the pool and backyard. The Primary Suite offers vaulted ceilings, ample space for seating, a walk-in closet, dual vanity, and a separate shower and soaking tub to unwind and relax. RV Parking is possible in the large and generous backyard that's topped off with a built-in swimming pool, raised garden bed, and a extended patio ready to complete and create your own personal oasis. This home exudes warmth, charm and pride of ownership and is ready for a new owner to call it theirs!
Location
State CA
County Stanislaus
Area 20110
Direction From Pirrone Road, turn North on Fattoria Blvd. Home is on the Left.
Rooms
Family Room Cathedral/Vaulted, Great Room, View
Master Bathroom Shower Stall(s), Double Sinks, Tub, Window
Master Bedroom Walk-In Closet, Sitting Area
Living Room Cathedral/Vaulted, View
Dining Room Breakfast Nook, Dining Bar, Dining/Family Combo, Dining/Living Combo, Formal Area
Kitchen Breakfast Area, Granite Counter, Island, Kitchen/Family Combo
Interior
Interior Features Cathedral Ceiling
Heating Central
Cooling Ceiling Fan(s), Central
Flooring Carpet, Tile, Wood
Fireplaces Number 1
Fireplaces Type Stone, Family Room
Window Features Dual Pane Full
Appliance Gas Water Heater, Dishwasher, Disposal, Plumbed For Ice Maker, Electric Cook Top, Free Standing Electric Oven, Free Standing Electric Range
Laundry Cabinets, Inside Room
Exterior
Parking Features RV Possible
Garage Spaces 2.0
Fence Back Yard
Pool Built-In, Pool Sweep, Gunite Construction
Utilities Available Cable Connected, Electric, Internet Available, Natural Gas Available, Natural Gas Connected
Amenities Available Other
Roof Type Tile
Topography Level
Street Surface Asphalt
Porch Uncovered Patio
Private Pool Yes
Building
Lot Description Curb(s)/Gutter(s), Street Lights
Story 2
Foundation Slab
Sewer Public Sewer
Water Water District
Architectural Style Mediterranean
Level or Stories Two
Schools
Elementary Schools Salida Union
Middle Schools Salida Union
High Schools Modesto City
School District Stanislaus
Others
Senior Community No
Tax ID 136-013-013-000
Special Listing Condition None
Pets Allowed Yes
Read Less

Bought with Paloma Realty
GET MORE INFORMATION




