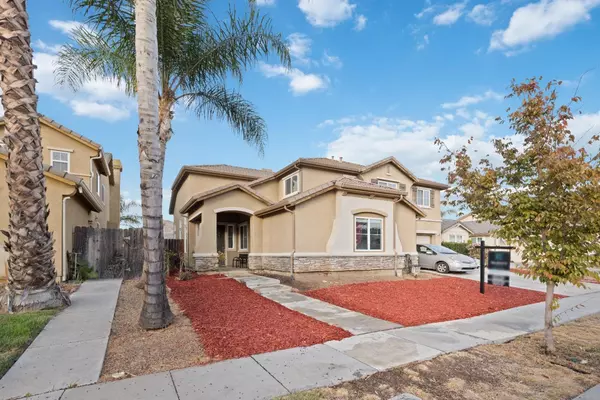For more information regarding the value of a property, please contact us for a free consultation.
1409 Mendocino Creek DR Patterson, CA 95363
Want to know what your home might be worth? Contact us for a FREE valuation!

Our team is ready to help you sell your home for the highest possible price ASAP
Key Details
Property Type Single Family Home
Sub Type Single Family Residence
Listing Status Sold
Purchase Type For Sale
Square Footage 2,877 sqft
Price per Sqft $165
MLS Listing ID 222133443
Sold Date 12/16/22
Bedrooms 5
Full Baths 3
HOA Y/N No
Originating Board MLS Metrolist
Year Built 2004
Lot Size 6,617 Sqft
Acres 0.1519
Property Description
Welcome to 1409 Mendocino Creek Drive Patterson! This home is located near schools, parks, shopping center and access to Hwy 5. Priced to sell! The open floor plan with Cathedral Ceilings, Separate living and family room, 2 bedrooms downstairs with a full bathroom. Master bedroom and 3 additional bedrooms and loft upstairs is plenty of space to entertain. You don't want to miss out!
Location
State CA
County Stanislaus
Area 20308
Direction From I-5, exit Sperry Avenue, turn left onto Baldwin Rd, turn right onto Shearwater Dr, at the roundabout take the first exit onto Leather Creek Ln, turn left onto Mendocino Creek Drive, house is on the left.
Rooms
Master Bathroom Shower Stall(s), Double Sinks, Tub, Walk-In Closet, Window
Master Bedroom Walk-In Closet
Living Room Cathedral/Vaulted
Dining Room Dining/Living Combo
Kitchen Pantry Closet, Island, Kitchen/Family Combo, Tile Counter
Interior
Interior Features Cathedral Ceiling
Heating Central
Cooling Ceiling Fan(s), Central
Flooring Granite, Laminate, Stone, Tile
Fireplaces Number 1
Fireplaces Type Family Room, Gas Starter
Appliance Gas Cook Top, Hood Over Range, Dishwasher, Disposal, Microwave
Laundry Inside Room
Exterior
Parking Features Attached
Garage Spaces 2.0
Fence Wood
Utilities Available Public
Roof Type Tile
Private Pool No
Building
Lot Description Other, Low Maintenance
Story 2
Foundation Slab
Sewer In & Connected
Water Public
Schools
Elementary Schools Patterson Joint
Middle Schools Patterson Joint
High Schools Patterson Joint
School District Stanislaus
Others
Senior Community No
Tax ID 021-064-068-000
Special Listing Condition Other
Read Less

Bought with EXIT Realty Consultants



