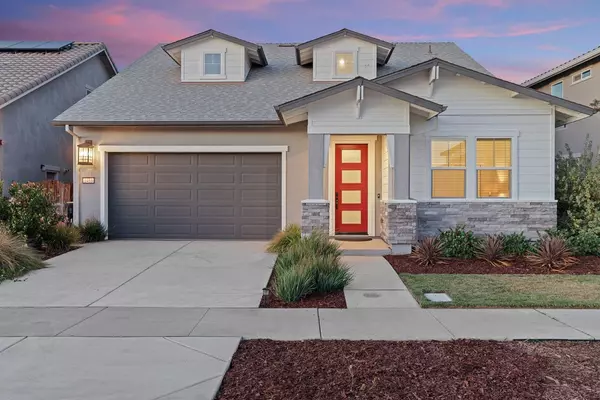For more information regarding the value of a property, please contact us for a free consultation.
2433 Mozart AVE Lathrop, CA 95330
Want to know what your home might be worth? Contact us for a FREE valuation!

Our team is ready to help you sell your home for the highest possible price ASAP
Key Details
Property Type Single Family Home
Sub Type Single Family Residence
Listing Status Sold
Purchase Type For Sale
Square Footage 2,444 sqft
Price per Sqft $265
MLS Listing ID 222124933
Sold Date 12/31/22
Bedrooms 3
Full Baths 3
HOA Y/N No
Originating Board MLS Metrolist
Year Built 2020
Lot Size 5,240 Sqft
Acres 0.1203
Property Description
*Build your own offer* Welcome to the most beautiful and unique listing in River Islands. Priced to sell, this owner is open to buyer credits for closing costs and/or rate-buydowns. Ask your agent for details! Find yourself coming home to this relaxing quiet and tranquil neighborhood right by the Old River. Just over 2 years new, this 2020 Haven home has 3 bedrooms each with their own FULL bathroom! 2 of the bedrooms including the master are downstairs, with a loft and another spacious bedroom upstairs. Kitchen features granite counters with upgraded backsplash and a nice open concept into the dining and living spaces so everyone can stay connected while gathering and cooking. Close to EPIC ACADEMY, (the new charter school), hiking and walking trails for your morning or evening walks or runs, lakes for fishing and motorless boats, dog parks, fields, basketball courts, and more! Price to sell by end of year. Come by and say hi!!!
Location
State CA
County San Joaquin
Area 20507
Direction From River Islands Pkwy, Turn North (right) on Somerston Pkwy, left on Riverfront Dr, then make a left of Bosch Ave, first right on Mozart Ave. Home is on right hand side towards end of street. If you turn left on the 2nd Bosch Ave then make a left on Mozart Ave and home will be on left hand side. Sign in front.
Rooms
Master Bathroom Shower Stall(s), Double Sinks, Tub
Master Bedroom Walk-In Closet, Sitting Area
Living Room Cathedral/Vaulted
Dining Room Dining Bar, Dining/Living Combo
Kitchen Pantry Closet, Granite Counter
Interior
Heating Central
Cooling Central
Flooring Vinyl, See Remarks
Laundry Inside Room
Exterior
Parking Features Garage Door Opener, Garage Facing Front
Garage Spaces 2.0
Utilities Available Public
Roof Type Composition
Private Pool No
Building
Lot Description Other
Story 2
Foundation Slab
Sewer Public Sewer
Water Public
Architectural Style Other
Schools
Elementary Schools Banta
Middle Schools Banta
High Schools Tracy Unified
School District San Joaquin
Others
Senior Community No
Tax ID 210-440-06
Special Listing Condition None
Read Less

Bought with Coldwell Banker Realty
GET MORE INFORMATION




