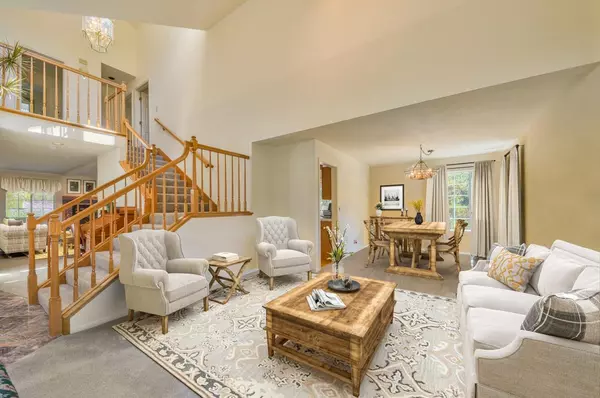For more information regarding the value of a property, please contact us for a free consultation.
1985 Caterina WAY Royal Oaks, CA 95076
Want to know what your home might be worth? Contact us for a FREE valuation!

Our team is ready to help you sell your home for the highest possible price ASAP
Key Details
Property Type Single Family Home
Sub Type Single Family Home
Listing Status Sold
Purchase Type For Sale
Square Footage 2,149 sqft
Price per Sqft $511
MLS Listing ID ML81860587
Sold Date 12/30/21
Bedrooms 4
Full Baths 2
Half Baths 1
HOA Fees $135/mo
HOA Y/N 1
Year Built 1991
Lot Size 2.500 Acres
Property Description
Exceptionally bright and cheery home with large work shop in a country setting !This pristine home and sprawling property are ideal for hosting gatherings of all sizes. Care and quality trends throughout the home and it's custom design will make you feel comfortable and right at home. In addition to multiple family rooms, the main floor offers a large kitchen and pantry, formal and informal dining rooms,tons of natural light and a large deck off the back .Master Suite with a Nursery upstairs could also double as an office. Enjoy raised garden beds and your own fruit harvest with Gravenstine apples, Walnuts,Pears &Citrus .Silk trees and other unique plants also add to the abundance and array of colors around the yard.It doesn't stop here,have you ever dreamed of owning a work shop for all your side projects or hobbies? Tucked privately and quitely behind a beautiful gated entry at 1985 Caterina Way is where you need to be .
Location
State CA
County Monterey
Area Hall Road, Las Lomas, Aromas
Zoning SF-1
Rooms
Family Room Separate Family Room
Other Rooms Workshop
Dining Room Breakfast Nook, Dining Bar, Formal Dining Room
Kitchen Countertop - Tile, Dishwasher, Oven - Gas, Oven Range, Oven Range - Built-In, Pantry, Refrigerator, Trash Compactor
Interior
Heating Central Forced Air - Gas
Cooling None
Flooring Hardwood, Tile, Vinyl / Linoleum
Fireplaces Type Wood Burning
Laundry Gas Hookup, Washer / Dryer
Exterior
Exterior Feature Balcony / Patio, BBQ Area, Deck , Fenced
Parking Features Attached Garage, Room for Oversized Vehicle, Other
Garage Spaces 3.0
Utilities Available Individual Electric Meters, Propane On Site, Public Utilities
Roof Type Composition
Building
Story 2
Foundation Raised
Sewer Septic Connected
Water Private / Mutual
Level or Stories 2
Others
HOA Fee Include Common Area Electricity,Fencing,Insurance - Common Area,Maintenance - Road
Tax ID 412-132-001-000
Security Features Security Alarm
Horse Property No
Special Listing Condition Not Applicable
Read Less

© 2024 MLSListings Inc. All rights reserved.
Bought with John Skinner • Sherman & Boone Realtors
GET MORE INFORMATION




