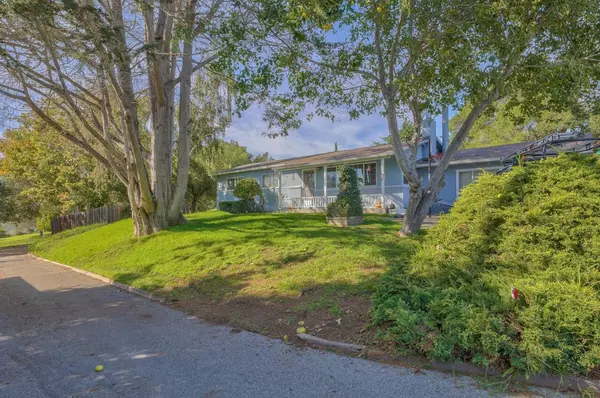For more information regarding the value of a property, please contact us for a free consultation.
17679 Vierra Canyon RD Prunedale, CA 93907
Want to know what your home might be worth? Contact us for a FREE valuation!

Our team is ready to help you sell your home for the highest possible price ASAP
Key Details
Property Type Single Family Home
Sub Type Single Family Home
Listing Status Sold
Purchase Type For Sale
Square Footage 1,196 sqft
Price per Sqft $618
MLS Listing ID ML81869729
Sold Date 01/14/22
Bedrooms 3
Full Baths 2
Half Baths 1
Year Built 1962
Lot Size 0.980 Acres
Property Description
NO DRIVE-BY! Do NOT go up drive off Vierra without APPT. GET OUT OF TOWN!.... AND ENJOY PEACEFUL COUNTRY LIVING at the end of a Private Road. Tucked Away, this property affords a Quiet Retreat with no through Traffic. Plenty of Elbow Room to Plant your Long-Awaited Garden. Easy access to Restaurants, Shopping, Hwys. 101 and 156. Take a jaunt to the Ocean/Beach, Monterey Peninsula, or Drive North to Gilroy Outlets for day of shopping. One Story 3 Bedroom/2.5 Bath, Nearly an ACRE of Gently Sloping land. Approx.1196 SF, plus FR that was converted from attached garage(permit status unknown), and Det.Garage/Workshop. Comp roof, replaced approx.a year ago.Cozy up to Fireplaces in LR (gas starter) and FR. Jenn Air electric cooktop, wall oven. BBQ on patio. Private Well, shared maintenance for Private Road. Second set of Utility connections in side yard, Natural Gas.Mobile Home vacated & removed prior to Close. Sq.ft.,lot size,zoning,schools,age,permits not verified by Agent; Buyer to verify.
Location
State CA
County Monterey
Area Pesante, Crazy Horse Cyn, Salinas Cty Club, Harrison
Zoning LC-D
Rooms
Family Room Separate Family Room
Dining Room Dining Area
Kitchen 220 Volt Outlet, Cooktop - Electric, Countertop - Tile, Exhaust Fan, Oven - Built-In
Interior
Heating Wall Furnace
Cooling None
Flooring Carpet, Vinyl / Linoleum
Fireplaces Type Family Room, Gas Starter, Living Room, Wood Burning
Laundry Electricity Hookup (220V), Gas Hookup, In Utility Room
Exterior
Exterior Feature Back Yard, BBQ Area, Fenced, Low Maintenance, Storage Shed / Structure
Parking Features Detached Garage, Off-Street Parking
Garage Spaces 2.0
Fence Fenced Back
Utilities Available Natural Gas, Public Utilities
View Hills, Neighborhood
Roof Type Composition
Building
Lot Description Grade - Gently Sloped
Story 1
Foundation Concrete Perimeter
Sewer Septic Connected
Water Private / Mutual, Well
Level or Stories 1
Others
Tax ID 125-171-017-000
Horse Property No
Special Listing Condition Not Applicable
Read Less

© 2024 MLSListings Inc. All rights reserved.
Bought with Collette D'amico • David Lyng Real Estate
GET MORE INFORMATION




