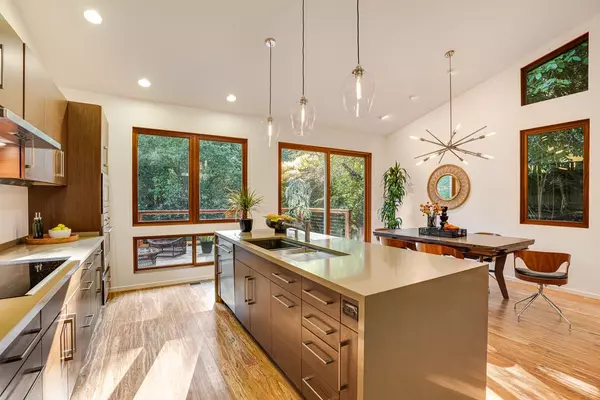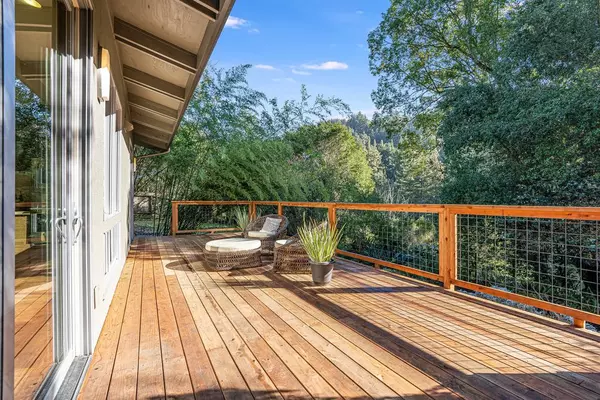For more information regarding the value of a property, please contact us for a free consultation.
5300 Glen Haven RD Soquel, CA 95073
Want to know what your home might be worth? Contact us for a FREE valuation!

Our team is ready to help you sell your home for the highest possible price ASAP
Key Details
Property Type Single Family Home
Sub Type Single Family Home
Listing Status Sold
Purchase Type For Sale
Square Footage 4,168 sqft
Price per Sqft $527
MLS Listing ID ML81870730
Sold Date 12/28/21
Bedrooms 6
Full Baths 4
Half Baths 1
Year Built 1950
Lot Size 2.243 Acres
Property Description
At this Soquel Hills home, you'll find boundless opportunities and an endless amount of space - well, almost endless. With 6 bedrooms, 4.5 bathrooms, & 4,000+ SF spanning 2 homes that have been artfully combined, you'll agree that the possibilities are infinite. The upper home is beautifully refreshed, with 4 bedrooms, 2 bathrooms, & enough deck space to rival the interior. The lower home is a modern marvel, just remodeled with top-of-the-line & eco-friendly everything. The kitchen features a huge waterfall edge island & industrial fridge. Each bedroom has private, spa-like bathrooms. The true star here is the land: over 2 acres of sunshine & redwoods, Bates Creek, a private walking path, & Japanese Maples that ignite with color from every window. You also have a private well, seasonal spring, 2 septic tanks, permitted solar panels, & access to hiking trails at the Land of the Medicine Buddha. Enjoy this magical piece of land with everyone you love - because, there's room.
Location
State CA
County Santa Cruz
Area Soquel
Zoning RA
Rooms
Family Room Kitchen / Family Room Combo, Separate Family Room
Dining Room Dining Area
Kitchen Cooktop - Electric, Dishwasher, Island with Sink, Microwave, Oven - Built-In, Oven Range - Electric, Refrigerator
Interior
Heating Central Forced Air, Fireplace
Cooling None
Flooring Hardwood, Tile
Fireplaces Type Family Room, Wood Stove
Laundry Inside, Washer / Dryer
Exterior
Exterior Feature Back Yard, Deck
Parking Features Attached Garage, Off-Street Parking
Garage Spaces 2.0
Fence Partial Fencing, Wood
Utilities Available Public Utilities
View Forest / Woods
Roof Type Composition,Shingle
Building
Foundation Concrete Perimeter and Slab
Sewer Existing Septic
Water Well
Others
Tax ID 104-281-19-000
Horse Property No
Special Listing Condition Not Applicable
Read Less

© 2024 MLSListings Inc. All rights reserved.
Bought with Jennifer Discher • Power West Properties
GET MORE INFORMATION




