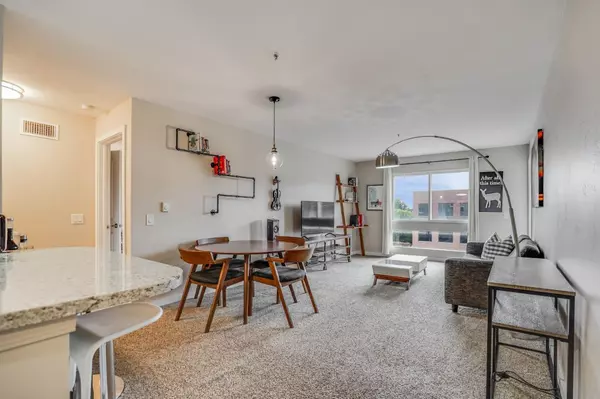For more information regarding the value of a property, please contact us for a free consultation.
6400 Christie AVE 2203 Emeryville, CA 94608
Want to know what your home might be worth? Contact us for a FREE valuation!

Our team is ready to help you sell your home for the highest possible price ASAP
Key Details
Property Type Condo
Sub Type Condominium
Listing Status Sold
Purchase Type For Sale
Square Footage 985 sqft
Price per Sqft $627
MLS Listing ID ML81874662
Sold Date 06/10/22
Bedrooms 2
Full Baths 2
HOA Fees $551/mo
HOA Y/N 1
Year Built 1988
Property Description
Residence 2203 is a highly coveted 2bd/2ba plan w in-unit washer/dryer, & parking. South-western orientation facing Christie Ave. Building #2 is the latest building to be renovated by developer and has most premium updates and finishes incl stainless steel appliances in the open layout kitchen, granite countertops, split bedroom plan, both w walk-in closet! . Building #2 is on the highly desired Christie Ave side of the development. Amenities include manicured gardens, plenty of community outdoor space, greenbelt, dog-run, community pool/hot tub, security, gym, yoga room, game room, lounge, study rooms. Conveniently located on the Emeryville Go-Round shuttle and AC Transit line. Only a short drive to UC Berkeley or downtown San Francisco. Public Market food hall, Bay St Shopping, and Hwy-80 just blocks away. Two Tesla Supercharging Destinations within blocks, Trader Joe's, Starbucks, Safeway & more.
Location
State CA
County Alameda
Area Emeryville
Building/Complex Name Bridgewater
Rooms
Family Room No Family Room
Dining Room Breakfast Bar, Dining Area in Living Room
Kitchen Countertop - Granite
Interior
Heating Baseboard
Cooling None
Laundry Inside, Washer / Dryer
Exterior
Parking Features Assigned Spaces, Common Parking Area, Electric Gate, Gate / Door Opener
Garage Spaces 1.0
Pool Pool - In Ground, Spa / Hot Tub
Community Features Club House, Community Pool, Door Person, Garden / Greenbelt / Trails, Gym / Exercise Facility, Recreation Room, Sauna / Spa / Hot Tub
Utilities Available Public Utilities
Roof Type Other
Building
Foundation Other
Sewer Drainage - Public Storage
Water Public
Others
HOA Fee Include Common Area Electricity,Door Person,Exterior Painting,Garbage,Hot Water,Insurance - Common Area,Landscaping / Gardening,Maintenance - Common Area,Maintenance - Exterior,Pool, Spa, or Tennis,Recreation Facility,Reserves,Security Service,Sewer,Water,Water / Sewer
Restrictions Pets - Number Restrictions
Tax ID 049-1536-015
Horse Property No
Special Listing Condition Not Applicable
Read Less

© 2024 MLSListings Inc. All rights reserved.
Bought with Raymond Lau • CENTURY 21 Real Estate Allianc
GET MORE INFORMATION




