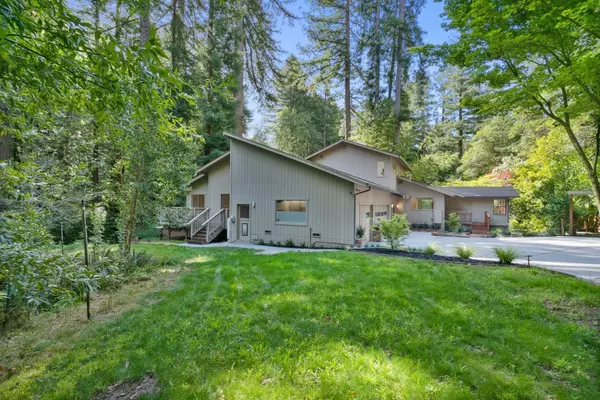For more information regarding the value of a property, please contact us for a free consultation.
450 Vine Hill RD Santa Cruz, CA 95065
Want to know what your home might be worth? Contact us for a FREE valuation!

Our team is ready to help you sell your home for the highest possible price ASAP
Key Details
Property Type Single Family Home
Sub Type Single Family Home
Listing Status Sold
Purchase Type For Sale
Square Footage 2,342 sqft
Price per Sqft $811
MLS Listing ID ML81886179
Sold Date 05/17/22
Style Custom
Bedrooms 5
Full Baths 2
Half Baths 1
Year Built 1979
Lot Size 3.554 Acres
Property Description
Do you wish you lived in a Dwell Magazine layout surrounded by a botanical garden? Look no further! This majestic park-like, creekside 3.5+ acre setting comes with your own private beach! Ideally located in the top-rated Happy Valley School District, just a short jaunt to hiking/biking trails of Delaveaga Park & a 15 minute drive to Santa Cruz beaches, this newly updated gem has a mid-century flare. As you enter the abode, a Zen 2-story atrium greets you & flows into view rooms with floor to ceiling windows, which bring the outside in. Soak in the majestic views of the redwoods & foliage, which was strategically planted by a master gardener, so that plants are blooming year round. Some of the many special features include a spacious interior, cocktail lounge, sunroom & upstairs wing ideal for working from home. A special bonus is a 2 year supply of yummy GOODLES mac & cheese! Come see this rare offering in a truly a magical fairyland setting before it's gone!
Location
State CA
County Santa Cruz
Area Scotts Valley North
Zoning A
Rooms
Family Room Separate Family Room
Other Rooms Atrium, Attic, Den / Study / Office, Formal Entry, Laundry Room, Solarium, Storage, Utility Room, Workshop
Dining Room Breakfast Room, Formal Dining Room
Kitchen Cooktop - Gas, Countertop - Quartz, Dishwasher, Exhaust Fan, Garbage Disposal, Hood Over Range, Oven - Built-In, Oven - Double, Pantry, Refrigerator
Interior
Heating Central Forced Air - Gas, Fireplace , Propane
Cooling None
Flooring Carpet, Laminate
Fireplaces Type Living Room, Wood Burning
Laundry Electricity Hookup (110V), Electricity Hookup (220V), Gas Hookup, In Utility Room, Inside
Exterior
Exterior Feature Back Yard, Balcony / Patio, BBQ Area, Deck
Parking Features Attached Garage, Guest / Visitor Parking, Lighted Parking Area, Off-Street Parking, Parking Area, Workshop in Garage
Garage Spaces 3.0
Fence Partial Fencing, Wood
Utilities Available Propane On Site, Public Utilities
View Forest / Woods, River / Stream
Roof Type Composition
Building
Lot Description Farm Animals (Permitted), Grade - Varies, Stream - Year Round, Views
Faces South
Story 2
Foundation Concrete Perimeter and Slab
Sewer Existing Septic, Septic Connected, Septic Standard
Water Water Filter - Leased, Water Softener - Owned, Well - Shared
Level or Stories 2
Others
Tax ID 10005148
Horse Property No
Special Listing Condition Not Applicable
Read Less

© 2024 MLSListings Inc. All rights reserved.
Bought with Seb Frey • Compass
GET MORE INFORMATION




