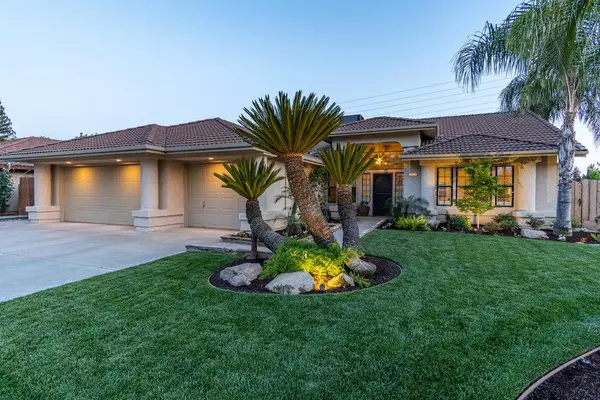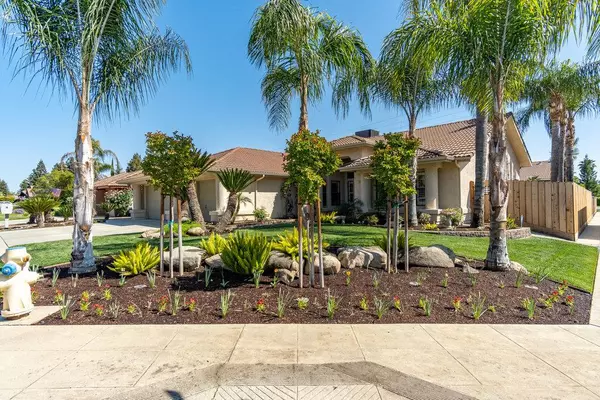For more information regarding the value of a property, please contact us for a free consultation.
1968 Sample AVE Clovis, CA 93611
Want to know what your home might be worth? Contact us for a FREE valuation!

Our team is ready to help you sell your home for the highest possible price ASAP
Key Details
Property Type Single Family Home
Sub Type Single Family Home
Listing Status Sold
Purchase Type For Sale
Square Footage 2,086 sqft
Price per Sqft $278
MLS Listing ID ML81887136
Sold Date 05/17/22
Style Contemporary
Bedrooms 3
Full Baths 2
Year Built 1991
Lot Size 8,064 Sqft
Property Description
Walk into this home & feel the serenity & love that has been put into it! New plantation shutters throughout. Freshly painted. Floor plan features Living/Dining room combo with granite topped serving bar, pendant lighting & wine fridge. Kitchen has granite countertops, newer light fixtures, under the cabinet lighting, farmers sink, tile floors that look like hardwood, painted cabinets with all newer pulls. Beautiful heavy duty gas range. Granite topped center island, 2 fireplaces in home. 1 in the Family Room & other is a 2-way fireplace in the Bedroom/Bathroom Suite for a peaceful retreat. Huge tub, separate shower, double sinks & walk in closet. All bathrooms updated w/newer sinks, fixtures, toilets, knobs & pulls. Ceiling fans in all rooms. Other fabulous features are the custom built patio cover with tongue in groove ceiling, sparkling pool with ground quartz finish. Double fences on side. Gutters all around, 3 car garage, corner lot. You don't want to miss this opportunity.
Location
State CA
County Fresno
Zoning SFR
Rooms
Family Room Separate Family Room
Other Rooms Laundry Room, Other
Dining Room Dining Area in Living Room, Dining Bar, Formal Dining Room
Kitchen Cooktop - Gas, Countertop - Granite, Countertop - Marble, Dishwasher, Exhaust Fan, Island, Microwave, Oven - Built-In, Refrigerator, Wine Refrigerator
Interior
Heating Forced Air
Cooling Ceiling Fan, Central AC
Flooring Carpet, Tile
Fireplaces Type Dual See Thru, Family Room, Gas Starter, Other
Laundry Inside, Washer / Dryer
Exterior
Exterior Feature Back Yard, Fenced, Sprinklers - Lawn
Parking Features Attached Garage, On Street
Garage Spaces 3.0
Fence Fenced Back
Pool Pool - In Ground
Utilities Available Public Utilities
View Neighborhood
Roof Type Tile
Building
Lot Description Other
Story 1
Foundation Concrete Slab
Sewer Sewer in Street
Water Public
Level or Stories 1
Others
Tax ID 550-170-28
Security Features Other
Horse Property No
Special Listing Condition Not Applicable
Read Less

© 2024 MLSListings Inc. All rights reserved.
Bought with Cara Douglas • The Agency
GET MORE INFORMATION




