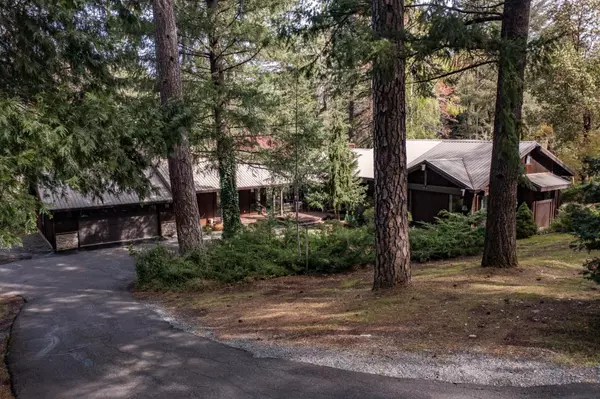For more information regarding the value of a property, please contact us for a free consultation.
20565 Bellwood CT Foresthill, CA 95631
Want to know what your home might be worth? Contact us for a FREE valuation!

Our team is ready to help you sell your home for the highest possible price ASAP
Key Details
Property Type Single Family Home
Sub Type Single Family Home
Listing Status Sold
Purchase Type For Sale
Square Footage 2,888 sqft
Price per Sqft $277
MLS Listing ID ML81887337
Sold Date 07/28/22
Style Craftsman,Other
Bedrooms 5
Full Baths 3
Year Built 1978
Lot Size 0.944 Acres
Property Description
You will be stepping into a New World ~ make it your World. One of a kind Craftsman style home that has the unique feel of a relaxed welcoming enclave. Many upgraded features found in more metropolitan homes and that which will please the urban dwellers fleeing city life. Find your nirvana here amongst the babbling creek, spectacular trees and wildlife, while gazing out over 10 acres of undevelopable meadowland. This five bedroom, three bathroom hide-a-way of 2888 Sq. Ft. has much flexible space to accommodate a busy family, with a multiple of activities or that retired couple with hobbies they can finally satisfy. Beautiful upgrades that include skylights, a chefs kitchen, Wolf range, bar fridge, warming oven, Granite island with sink, custom cabinets, breakfast nook, guest house, a beautiful master suite with jacuzzi and an artist space. Come enjoy Springtime with this property in full bloom!
Location
State CA
County Placer
Area Foresthill
Zoning RS-B-40
Rooms
Family Room No Family Room
Other Rooms Bonus / Hobby Room, Den / Study / Office, Formal Entry, Laundry Room, Recreation Room, Storage, Workshop
Dining Room Dining Area, Formal Dining Room
Kitchen Countertop - Tile, Dishwasher, Exhaust Fan, Garbage Disposal, Hood Over Range, Ice Maker, Island, Island with Sink, Microwave, Oven - Built-In, Oven - Double, Oven - Gas, Oven Range - Built-In, Gas, Refrigerator, Warming Drawer
Interior
Heating Heating - 2+ Zones, Propane, Stove - Wood
Cooling Ceiling Fan, Central AC, Multi-Zone
Flooring Carpet, Hardwood, Tile
Fireplaces Type Living Room, Wood Burning, Wood Stove, Other
Laundry Electricity Hookup (220V), In Garage, Inside, Washer / Dryer
Exterior
Exterior Feature Deck , Fire Pit, Low Maintenance, Sprinklers - Auto
Parking Features Detached Garage, Gate / Door Opener, Guest / Visitor Parking, Off-Street Parking, Workshop in Garage
Garage Spaces 2.0
Utilities Available Generator, Propane On Site, Public Utilities
View Greenbelt, River / Stream
Roof Type Metal
Building
Lot Description Regular, Stream - Seasonal, Views
Foundation Wood Frame
Sewer Septic Connected
Water Stream - Seasonal
Others
Tax ID 257-240-003-000
Security Features Secured Garage / Parking
Horse Property No
Special Listing Condition Not Applicable
Read Less

© 2025 MLSListings Inc. All rights reserved.
Bought with Clifford Stanwick • Stanwick Real Estate



