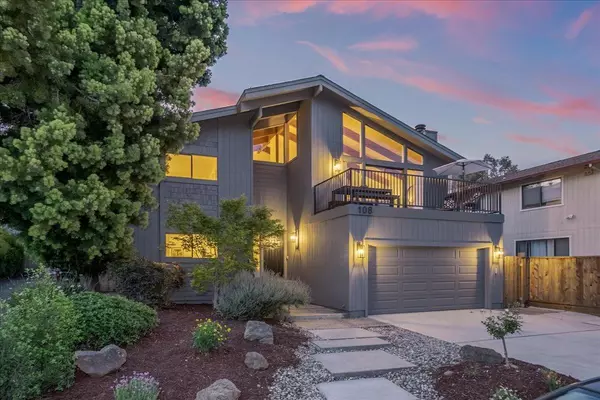For more information regarding the value of a property, please contact us for a free consultation.
108 Cardiff CT Santa Cruz, CA 95060
Want to know what your home might be worth? Contact us for a FREE valuation!

Our team is ready to help you sell your home for the highest possible price ASAP
Key Details
Property Type Single Family Home
Sub Type Single Family Home
Listing Status Sold
Purchase Type For Sale
Square Footage 2,119 sqft
Price per Sqft $1,014
MLS Listing ID ML81887552
Sold Date 05/17/22
Bedrooms 4
Full Baths 2
Half Baths 1
Year Built 1978
Lot Size 5,837 Sqft
Property Description
Welcome Home to this Gorgeous Upper Westside Property! Tastefully Updated in a Fresh Modern Style w/ a Fun Treehouse Vibe. The Upper Level Features a Cool Open Kitchen w/ Center Island, Pantry Closet, Spacious Dining Area & Bonus Sunroom Rm Ideal for Office Space or Peloton Room. The Expansive Living Room Features Vaulted Wood Beam Ceilings, Large Windows for Ample Natural Light & Custom Tiled Fireplace, Opening to a Fabulous Outdoor Deck For Indoor/Outdoor Living. Convenient Half Bath Next to the Kitchen. The Primary Suite is a Lovely Retreat Featuring a Spa-like Bathroom w/ Dual Sinks & Large Stall Shower. The Lower Level Features 3 Spacious Bedrooms, Full Bath w/ Tub Shower & Spacious Laundry Area w/ Custom Shelves. Fabulous Backyard w/ Expansive Deck & Large Lawn. Premier Location Walking Distance to Westlake Elementary & UCSC Campus. Direct Access to World Class Biking Trailheads. Just a Short Bike Ride to Westside Farmer's Market and Natural Bridges This Is Truly a Rare Gem!
Location
State CA
County Santa Cruz
Area West Santa Cruz
Zoning R1
Rooms
Family Room Kitchen / Family Room Combo
Other Rooms Den / Study / Office, Laundry Room
Dining Room Breakfast Bar, Dining Area
Kitchen Countertop - Ceramic, Dishwasher, Garbage Disposal, Hood Over Range, Oven Range - Built-In, Gas, Pantry, Refrigerator, Wine Refrigerator
Interior
Heating Central Forced Air - Gas
Cooling None
Flooring Carpet, Hardwood, Vinyl / Linoleum
Fireplaces Type Living Room
Laundry Gas Hookup
Exterior
Exterior Feature Back Yard, Deck , Fenced, Sprinklers - Lawn
Parking Features Attached Garage
Garage Spaces 2.0
Utilities Available Public Utilities
Roof Type Composition
Building
Foundation Concrete Perimeter
Sewer Sewer - Public
Water Public
Others
Tax ID 002-031-43-000
Horse Property No
Special Listing Condition Not Applicable
Read Less

© 2024 MLSListings Inc. All rights reserved.
Bought with Kathryn Groth • Keller Williams Realty-Silicon Valley
GET MORE INFORMATION




