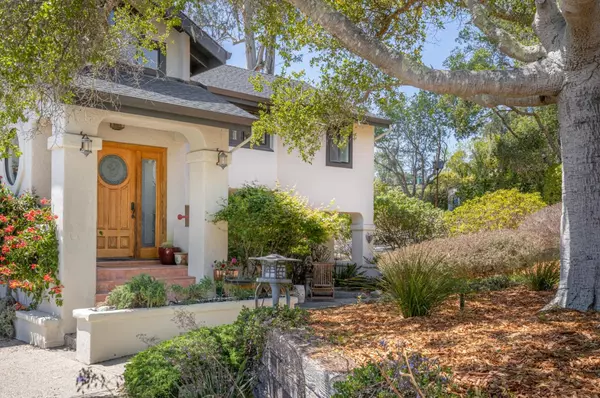For more information regarding the value of a property, please contact us for a free consultation.
3459 Maplethorpe LN Soquel, CA 95073
Want to know what your home might be worth? Contact us for a FREE valuation!

Our team is ready to help you sell your home for the highest possible price ASAP
Key Details
Property Type Single Family Home
Sub Type Single Family Home
Listing Status Sold
Purchase Type For Sale
Square Footage 2,886 sqft
Price per Sqft $710
MLS Listing ID ML81890002
Sold Date 08/18/22
Bedrooms 4
Full Baths 2
Half Baths 1
Year Built 1980
Lot Size 1.405 Acres
Property Description
Gorgeous 4 bedroom custom home sits on nearly 1.5 acres in a park like setting w/stunning ocean views. Located in a desirable Soquel neighborhood close to everything! Bike to New Brighton Beach or Capitola Village. The property also features an approx 700 sq ft workshop/office w/bathroom & wrap around deck with gorgeous views, separate gated driveway - possible ADU potential. Custom reverse floor plan home w/gorgeous ocean views, several decks throughout, new flooring, private primary suite w/ large his/hers walk in closet, marble bathroom with soaking tub, private deck w/ocean view. Office/seating areas. Tesla 240V/60 amp electric car charger and Tesla solar/powerwall system which allows for complete energy independence and off-grid capability. Newer comp roof. The low maintenance yard features Several tranquil sitting areas w/multiple water features throughout including a koi pond& raised garden beds. Ample parking for RV/boat, the possibilities of this property are endless!
Location
State CA
County Santa Cruz
Area Soquel
Zoning R-1-15
Rooms
Family Room Separate Family Room
Other Rooms Bonus / Hobby Room, Den / Study / Office, Formal Entry, Laundry Room, Office Area, Wine Cellar / Storage
Dining Room Dining Area, Dining Bar
Kitchen Cooktop - Electric, Countertop - Granite, Oven Range - Built-In, Trash Compactor
Interior
Heating Central Forced Air, Solar with Back-up
Cooling Ceiling Fan
Flooring Carpet, Slate, Tile, Wood
Laundry Inside, Washer / Dryer
Exterior
Exterior Feature Back Yard, Balcony / Patio, Deck , Drought Tolerant Plants, Fenced, Low Maintenance
Parking Features Attached Garage, Electric Car Hookup, Gate / Door Opener, Guest / Visitor Parking, Off-Street Parking, Room for Oversized Vehicle, Workshop in Garage
Garage Spaces 2.0
Utilities Available Public Utilities, Solar Panels - Owned
View Ocean
Roof Type Composition
Building
Lot Description Views
Story 2
Foundation Concrete Perimeter
Sewer Sewer - Public
Water Public
Level or Stories 2
Others
Tax ID 037-611-07-000
Horse Property No
Special Listing Condition Not Applicable
Read Less

© 2024 MLSListings Inc. All rights reserved.
Bought with Jennifer Cosgrove • Intero Real Estate Services
GET MORE INFORMATION




