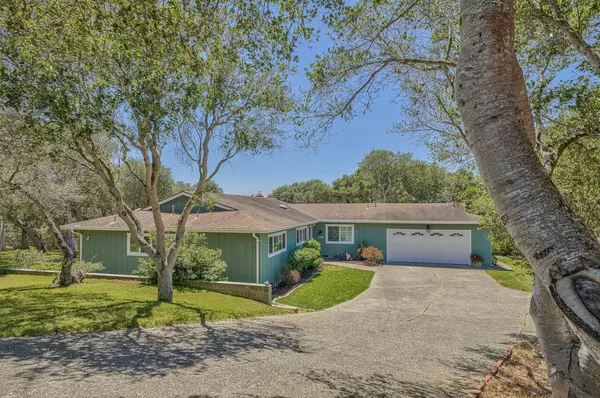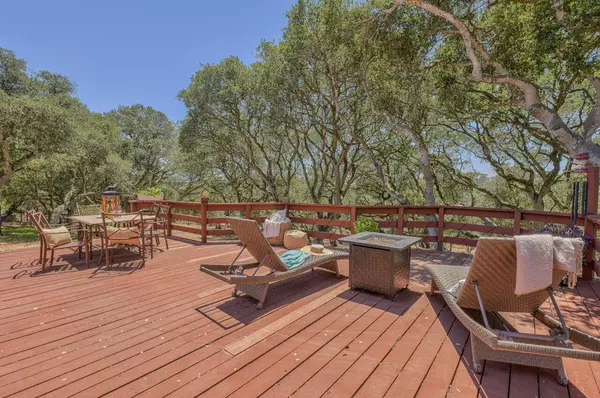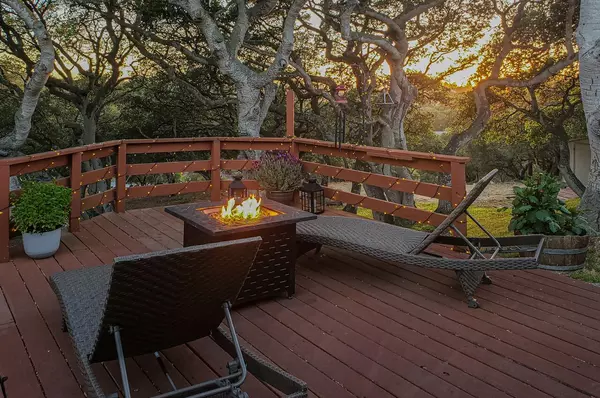For more information regarding the value of a property, please contact us for a free consultation.
15034 Green Oak PL Prunedale, CA 93907
Want to know what your home might be worth? Contact us for a FREE valuation!

Our team is ready to help you sell your home for the highest possible price ASAP
Key Details
Property Type Single Family Home
Sub Type Single Family Home
Listing Status Sold
Purchase Type For Sale
Square Footage 1,770 sqft
Price per Sqft $479
MLS Listing ID ML81898444
Sold Date 08/29/22
Bedrooms 3
Full Baths 2
HOA Fees $6/ann
HOA Y/N 1
Year Built 1971
Lot Size 0.354 Acres
Property Description
It's All About the Setting! Nestled amongst mature oaks on a 1/3-acre premium lot in the charming community of Oak Hills, with stunning views across the greenbelt, this tastefully updated home offers end of cul-de-sac privacy and a sense of complete serenity. Deer wander through the woods. The sunsets take your breath away! The well-designed floor plan offers ample separation between the formal living room & the family room, connected by the centrally located sunny kitchen and dining room. The spacious living room features a dramatic, wall-to-wall fireplace & sliding doors to the side patio while the kitchen & cozy family room offer glorious views of the woodland plus access to the expansive back deck. Recent upgrades include led smart lighting throughout, ceiling fans, vinyl windows, window shutters, beautifully remodeled bathrooms, new hardware, paneled interior doors & fresh paint. Additional features include a large garden shed, additional parking and a level spot for a boat or RV.
Location
State CA
County Monterey
Area Oak Hills
Building/Complex Name Oak Hills
Zoning LDR
Rooms
Family Room Separate Family Room
Dining Room Breakfast Bar, Formal Dining Room
Kitchen Countertop - Tile, Dishwasher, Exhaust Fan, Microwave, Oven Range - Gas, Refrigerator
Interior
Heating Central Forced Air - Gas
Cooling Ceiling Fan
Flooring Laminate, Tile
Fireplaces Type Gas Starter, Living Room, Wood Burning
Exterior
Parking Features Attached Garage, Room for Oversized Vehicle
Garage Spaces 2.0
Utilities Available Individual Electric Meters, Natural Gas
Roof Type Composition
Building
Story 1
Foundation Concrete Perimeter and Slab
Sewer Sewer Connected
Water Public
Level or Stories 1
Others
HOA Fee Include Maintenance - Common Area
Restrictions Pets - Restrictions
Tax ID 133-341-020-000
Horse Property No
Special Listing Condition Not Applicable
Read Less

© 2025 MLSListings Inc. All rights reserved.
Bought with Karen Cosentino • Better Homes & Gardens Real Estate: BEST LIFE



