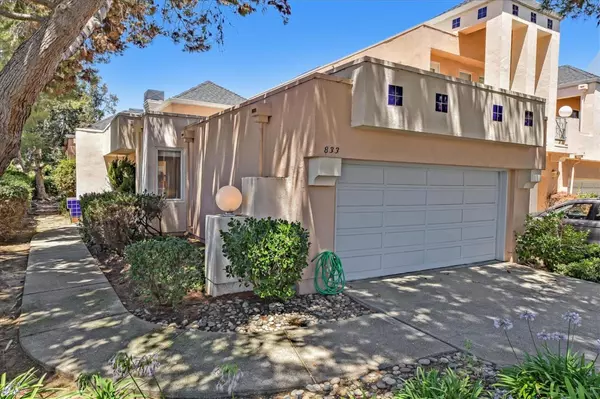For more information regarding the value of a property, please contact us for a free consultation.
833 Lakeshore DR Redwood Shores, CA 94065
Want to know what your home might be worth? Contact us for a FREE valuation!

Our team is ready to help you sell your home for the highest possible price ASAP
Key Details
Property Type Townhouse
Sub Type Townhouse
Listing Status Sold
Purchase Type For Sale
Square Footage 1,412 sqft
Price per Sqft $791
MLS Listing ID ML81902170
Sold Date 11/10/22
Style Contemporary
Bedrooms 2
Full Baths 2
HOA Fees $535/mo
HOA Y/N 1
Year Built 1989
Lot Size 1,462 Sqft
Property Description
GREAT LOCATION. Enjoy dining al fresco or your morning cup of coffee from your private waterfront patio. This single-story end unit is open and airy with high ceilings located in the highly sought-after gated community. Lots of windows and natural light throughout this home. The gourmet kitchen features a newer refrigerator, newer ovens, microwave and granite countertops, lots of cabinets and more. Enjoy the bright eating area which has a skylight. The large living room looks out onto the water. In the front bedroom you will find a built-in desk. Guests will have their own bathroom with a shower over the tub and granite top vanity. The private master bedroom also has a walk-in closet and second closet with mirrored doors. Recently the master bathroom was updated with a frameless shower, double vanity, tile flooring and more. Separate laundry room with built in cabinets is conveniently located off the kitchen. Short walk to clubhouse with a swimming pool, spa, and boat dock. A Must See!
Location
State CA
County San Mateo
Area Lighthouse Cove Etc.
Building/Complex Name Lakeshore
Zoning R20000
Rooms
Family Room No Family Room
Other Rooms Formal Entry, Laundry Room
Dining Room Dining Area, Dining Area in Living Room, Skylight
Kitchen Cooktop - Electric, Countertop - Granite, Dishwasher, Garbage Disposal, Hood Over Range, Ice Maker, Microwave, Oven - Double, Oven - Electric, Oven - Self Cleaning, Oven Range - Built-In, Refrigerator, Skylight, Trash Compactor
Interior
Heating Central Forced Air - Gas
Cooling None
Flooring Carpet, Tile
Fireplaces Type Gas Starter, Wood Burning
Laundry Gas Hookup, In Utility Room, Inside, Washer / Dryer
Exterior
Exterior Feature Balcony / Patio, Fenced
Parking Features Attached Garage, Guest / Visitor Parking, Lighted Parking Area, Parking Restrictions
Garage Spaces 2.0
Fence Fenced, Other
Pool Community Facility, Pool - Fenced, Spa - In Ground
Community Features Boat Dock, Club House, Community Pool, Community Security Gate, Garden / Greenbelt / Trails, Sauna / Spa / Hot Tub
Utilities Available Individual Electric Meters, Individual Gas Meters, Public Utilities
View Other Water
Roof Type Composition
Building
Lot Description Grade - Level, Other
Story 1
Unit Features End Unit
Foundation Concrete Slab
Sewer Sewer - Public, Sewer Connected
Water Individual Water Meter, Public
Level or Stories 1
Others
HOA Fee Include Common Area Electricity,Common Area Gas,Exterior Painting,Insurance,Landscaping / Gardening,Maintenance - Common Area,Maintenance - Exterior,Management Fee,Pool, Spa, or Tennis,Reserves,Roof,Security Service
Restrictions Parking Restrictions
Tax ID 112-690-070
Security Features Other
Horse Property No
Special Listing Condition Not Applicable
Read Less

© 2025 MLSListings Inc. All rights reserved.
Bought with DonnaMarie Baldwin • Compass



