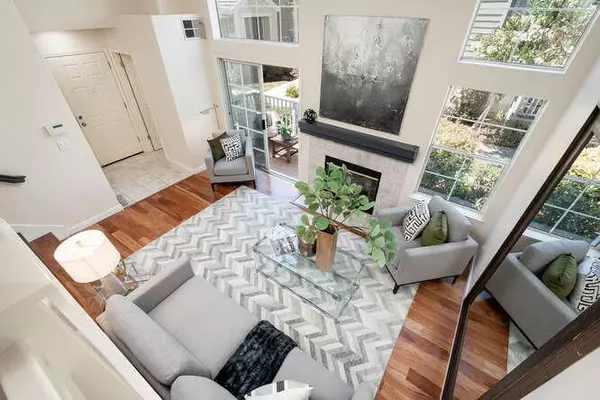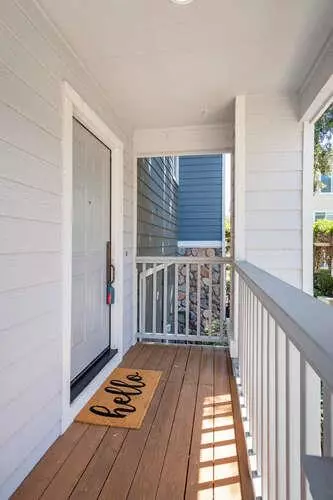For more information regarding the value of a property, please contact us for a free consultation.
1 Chart LN Redwood Shores, CA 94065
Want to know what your home might be worth? Contact us for a FREE valuation!

Our team is ready to help you sell your home for the highest possible price ASAP
Key Details
Property Type Townhouse
Sub Type Townhouse
Listing Status Sold
Purchase Type For Sale
Square Footage 1,610 sqft
Price per Sqft $899
MLS Listing ID ML81903630
Sold Date 10/07/22
Style Contemporary
Bedrooms 3
Full Baths 2
Half Baths 1
HOA Fees $329/mo
HOA Y/N 1
Year Built 1995
Lot Size 856 Sqft
Property Description
Sunny, corner-unit features 3 levels of sophistication. Warm Brazilian cherry floors welcome you to a high-ceilinged living room on the first level. A few steps up and the main living level opens up with a dining room anchored by a statement wall. Kitchen, with two-toned cabinets and stainless appliances, and breakfast nook flow into a great room. On the bedroom level, double doors open to your primary suite. Built-in cabinets offer additional storage in the hallway leading to the secondary bedrooms linked together by a pass-through bathroom all graced by natural light. Whether for a quick, cooling dip or some serious laps, you won't need Marco Polo to lead you to the sparkling HOA pool...it's just a few steps from your front door.
Location
State CA
County San Mateo
Area Shearwater
Building/Complex Name The Cove at California Bayside
Zoning R30000
Rooms
Family Room Separate Family Room
Other Rooms Storage
Dining Room Dining Area, Eat in Kitchen, Formal Dining Room
Kitchen Countertop - Tile, Dishwasher, Garbage Disposal, Hookups - Gas, Hookups - Ice Maker, Ice Maker, Microwave, Oven - Self Cleaning, Oven Range - Gas, Refrigerator
Interior
Heating Central Forced Air - Gas
Cooling Ceiling Fan
Flooring Hardwood, Tile
Fireplaces Type Family Room, Gas Burning, Gas Starter
Laundry Dryer, Electricity Hookup (110V), Electricity Hookup (220V), Gas Hookup, In Garage, Washer
Exterior
Exterior Feature Balcony / Patio, Deck
Parking Features Attached Garage, Guest / Visitor Parking
Garage Spaces 2.0
Pool Community Facility, Spa / Hot Tub
Community Features Community Pool, Sauna / Spa / Hot Tub
Utilities Available Individual Electric Meters, Individual Gas Meters, Public Utilities
View Neighborhood
Roof Type Composition,Shingle
Building
Story 2
Foundation Concrete Slab
Sewer Sewer - Public
Water Individual Water Meter, Public
Level or Stories 2
Others
HOA Fee Include Exterior Painting,Insurance - Common Area,Insurance - Hazard ,Landscaping / Gardening,Maintenance - Exterior,Management Fee,Pool, Spa, or Tennis,Reserves,Roof
Restrictions Pets - Allowed,Pets - Cats Permitted,Pets - Dogs Permitted
Tax ID 113-350-640
Horse Property No
Special Listing Condition Not Applicable
Read Less

© 2025 MLSListings Inc. All rights reserved.
Bought with Julie Gilmartin • Gilmartin Group



