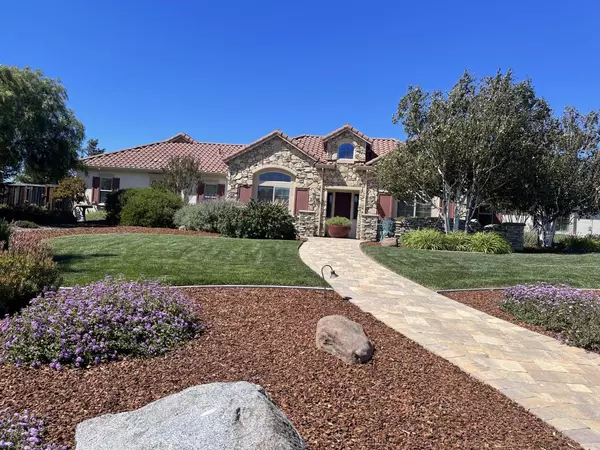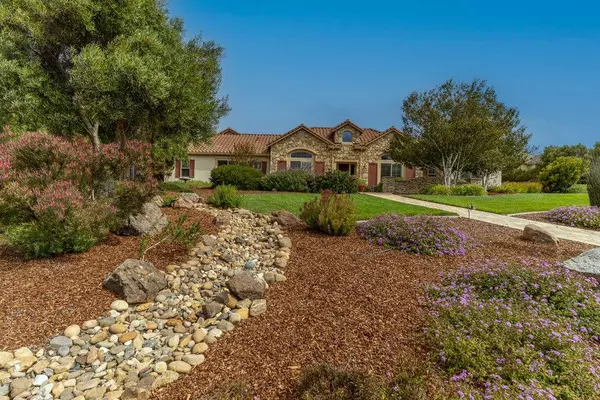For more information regarding the value of a property, please contact us for a free consultation.
976 Calle Cruz San Juan Bautista, CA 95045
Want to know what your home might be worth? Contact us for a FREE valuation!

Our team is ready to help you sell your home for the highest possible price ASAP
Key Details
Property Type Single Family Home
Sub Type Single Family Home
Listing Status Sold
Purchase Type For Sale
Square Footage 3,415 sqft
Price per Sqft $409
MLS Listing ID ML81901705
Sold Date 10/14/22
Style Mediterranean
Bedrooms 4
Full Baths 2
Half Baths 1
HOA Fees $400
HOA Y/N 1
Year Built 2005
Lot Size 0.500 Acres
Property Description
Sought after single story in the coveted Rancho Larios sub-division. Captivating views surround this alluring home, sure to please the eye. Custom finishes throughout, with wood flooring, crown molding, chef's kitchen with stainless steel appliances, large over-sized island, updated bathrooms, formal living/dining room, master suite with separate office or 4th bedroom, sizable primary walk-in closet, spacious guest rooms, perfect for a large or extended family. The backyard is beautifully appointed with lush mature landscaping, fruit trees, garden and unending views. Newly installed RV sewer pump-out. This mini retreat's architecture is of Mediterranean character, with an abundance of indoor and outdoor space. The three-car spacious garage has plenty of room if you were to consider an additional office or storage space. Close to the 101, schools shopping and minutes from Monterey and the beaches of the Pacific. You will be allured by the beauty of this exceptionally built home.
Location
State CA
County San Benito
Area San Juan Bautista
Building/Complex Name Rancho Larios
Zoning AP
Rooms
Family Room Kitchen / Family Room Combo
Other Rooms Den / Study / Office, Formal Entry, Laundry Room
Dining Room Breakfast Bar, Dining Area in Family Room, Dining Area in Living Room, Eat in Kitchen, Formal Dining Room
Kitchen Countertop - Granite, Dishwasher, Garbage Disposal, Island, Microwave, Oven - Self Cleaning, Oven Range, Pantry, Refrigerator, Trash Compactor, Other
Interior
Heating Central Forced Air, Forced Air, Heating - 2+ Zones
Cooling Central AC
Flooring Hardwood
Fireplaces Type Family Room
Laundry Inside
Exterior
Exterior Feature Back Yard, Courtyard, Drought Tolerant Plants, Fenced, Low Maintenance, Sprinklers - Auto
Parking Features Attached Garage, Gate / Door Opener, Guest / Visitor Parking, Off-Site Parking, Room for Oversized Vehicle
Garage Spaces 3.0
Fence Fenced
Community Features Garden / Greenbelt / Trails, Playground, Tennis Court / Facility
Utilities Available Public Utilities
View Mountains, Neighborhood
Roof Type Tile
Building
Lot Description Views
Story 1
Foundation Concrete Slab
Sewer Sewer - Public
Water Private / Mutual
Level or Stories 1
Others
HOA Fee Include Common Area Electricity,Insurance - Common Area,Maintenance - Road,Recreation Facility
Restrictions Neighborhood Approval
Tax ID 012-240-006-000
Horse Property No
Special Listing Condition Not Applicable
Read Less

© 2024 MLSListings Inc. All rights reserved.
Bought with Kimberly Bautista • Nino Real Estate
GET MORE INFORMATION




