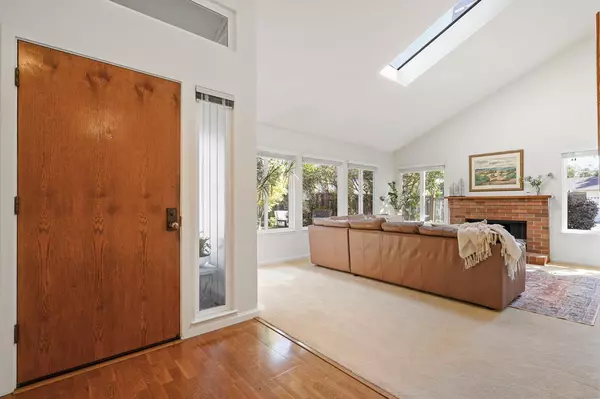For more information regarding the value of a property, please contact us for a free consultation.
4480 Merlin WAY Soquel, CA 95073
Want to know what your home might be worth? Contact us for a FREE valuation!

Our team is ready to help you sell your home for the highest possible price ASAP
Key Details
Property Type Single Family Home
Sub Type Single Family Home
Listing Status Sold
Purchase Type For Sale
Square Footage 1,876 sqft
Price per Sqft $837
MLS Listing ID ML81906269
Sold Date 09/16/22
Bedrooms 4
Full Baths 2
HOA Fees $64/mo
HOA Y/N 1
Year Built 1981
Lot Size 6,534 Sqft
Property Description
When you enter this bright and cheerful space, you'll feel right at home. Large windows, skylights and vaulted ceilings fill the living and family rooms with light and provide beautiful views out to the lush landscaping. The updated kitchen features granite counter tops, a gas stove, double oven, and a large panty providing plenty of storage. Oversized sliding glass doors in the family room and primary bedroom spill out onto the private back patio, shaded by a large magnolia tree. The professionally landscaped and maintained yard gives a peaceful park-like feeling and a gate leads to the private neighborhood park. The fourth bedroom has been opened to the primary bedroom, expanding the space into a grand suite. The indoor laundry room has additional storage and a surface for sorting and folding laundry. Many additional features for ease of living. This home is located in a small community that share a park & an RV/boat storage area. Close to schools, shopping & easy commute access.
Location
State CA
County Santa Cruz
Area Soquel
Building/Complex Name Evergreen Estates
Zoning R-1-6
Rooms
Family Room Kitchen / Family Room Combo
Dining Room Breakfast Bar, Dining Area in Family Room
Kitchen Cooktop - Gas, Countertop - Granite, Dishwasher, Microwave, Oven - Double, Oven - Electric, Pantry, Refrigerator
Interior
Heating Central Forced Air - Gas
Cooling None
Flooring Carpet, Wood
Fireplaces Type Living Room, Wood Burning
Laundry Inside, Washer / Dryer
Exterior
Parking Features Attached Garage, Off-Site Parking, On Street
Garage Spaces 2.0
Fence Fenced Back, Wood
Community Features Garden / Greenbelt / Trails, RV / Boat Storage
Utilities Available Public Utilities
Roof Type Composition
Building
Lot Description Grade - Mostly Level
Foundation Concrete Slab
Sewer Sewer - Public
Water Public
Others
HOA Fee Include Insurance - Common Area,Maintenance - Common Area
Restrictions Other
Tax ID 102-401-26-000
Horse Property No
Special Listing Condition Not Applicable
Read Less

© 2024 MLSListings Inc. All rights reserved.
Bought with Guy Giuffre
GET MORE INFORMATION




