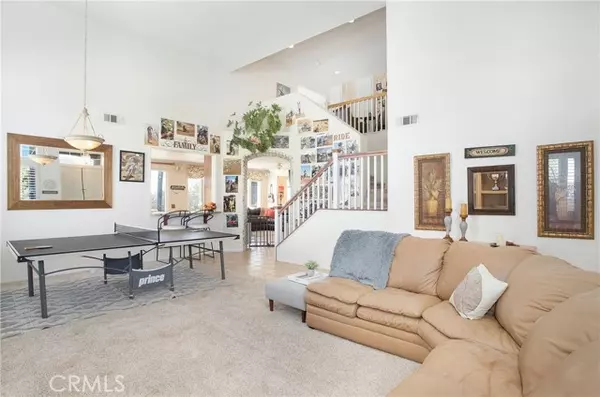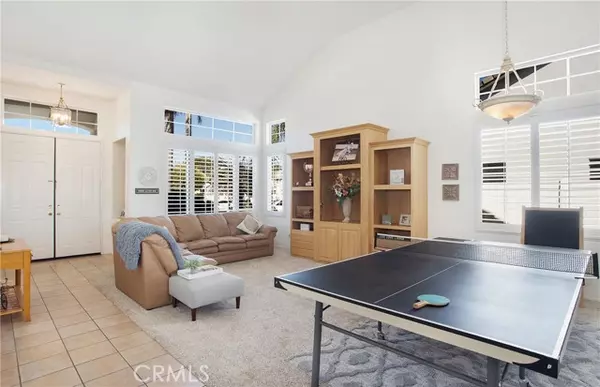For more information regarding the value of a property, please contact us for a free consultation.
40140 Tinderbox Way Murrieta, CA 92562
Want to know what your home might be worth? Contact us for a FREE valuation!

Our team is ready to help you sell your home for the highest possible price ASAP
Key Details
Property Type Single Family Home
Sub Type Detached
Listing Status Sold
Purchase Type For Sale
Square Footage 2,716 sqft
Price per Sqft $252
MLS Listing ID PW21233043
Sold Date 02/07/22
Style Detached
Bedrooms 5
Full Baths 3
HOA Y/N No
Year Built 1994
Lot Size 7,405 Sqft
Acres 0.17
Property Description
GREAT VIEW HOME LOCATED AT THE END OF A CUL DE SAC IN MURRIETTA! Situated at the end of a cul-de-sac, the home features 5 bedrooms, 3 bathrooms, approx. 2,716 SQFT of living space, a 3 car garage, and RV parking. Upon entering you will notice the open floorplan with lots of natural light and high ceiling. Continue to the family room and adjacent kitchen which features granite countertops, an island, plenty of cabinet and countertop space, and stainless steel appliances. Step out through the sliding glass doors to take in the expansive views and enjoy the spacious backyard perfect for entertaining! Downstairs you will also find a bedroom currently used as an office, bathroom with shower, and laundry room. The remaining four bedrooms can be found on the second floor. The spacious master suite offers a private patio, gorgeous views, and a large master bathroom with a dual sink, sunken tub, glass walk-in shower, privacy toilet, and walk-in closet. Sitting on an approx. 7,405 SQFT lot, the landscaped home features a low maintenance front and backyard. With stunning views and plenty of space for entertaining, this home is sure to go quick! Schedule your tour today!
GREAT VIEW HOME LOCATED AT THE END OF A CUL DE SAC IN MURRIETTA! Situated at the end of a cul-de-sac, the home features 5 bedrooms, 3 bathrooms, approx. 2,716 SQFT of living space, a 3 car garage, and RV parking. Upon entering you will notice the open floorplan with lots of natural light and high ceiling. Continue to the family room and adjacent kitchen which features granite countertops, an island, plenty of cabinet and countertop space, and stainless steel appliances. Step out through the sliding glass doors to take in the expansive views and enjoy the spacious backyard perfect for entertaining! Downstairs you will also find a bedroom currently used as an office, bathroom with shower, and laundry room. The remaining four bedrooms can be found on the second floor. The spacious master suite offers a private patio, gorgeous views, and a large master bathroom with a dual sink, sunken tub, glass walk-in shower, privacy toilet, and walk-in closet. Sitting on an approx. 7,405 SQFT lot, the landscaped home features a low maintenance front and backyard. With stunning views and plenty of space for entertaining, this home is sure to go quick! Schedule your tour today!
Location
State CA
County Riverside
Area Riv Cty-Murrieta (92562)
Interior
Interior Features Balcony, Granite Counters, Recessed Lighting
Cooling Central Forced Air
Flooring Carpet, Tile
Fireplaces Type FP in Family Room, Gas
Equipment Dishwasher, Gas Oven, Gas Stove
Appliance Dishwasher, Gas Oven, Gas Stove
Laundry Laundry Room
Exterior
Exterior Feature Stucco
Parking Features Direct Garage Access, Garage
Garage Spaces 3.0
Fence Good Condition, Wrought Iron, Vinyl
Utilities Available Electricity Connected, Natural Gas Connected, Sewer Connected, Water Connected
View Mountains/Hills, Valley/Canyon, Neighborhood, City Lights
Roof Type Tile/Clay
Total Parking Spaces 6
Building
Lot Description Cul-De-Sac, Curbs, Sidewalks, Landscaped
Story 2
Lot Size Range 4000-7499 SF
Sewer Public Sewer
Water Public
Architectural Style Traditional
Level or Stories 2 Story
Others
Acceptable Financing Submit
Listing Terms Submit
Special Listing Condition Standard
Read Less

Bought with JUSTIN GONZALES • SQUARE ONE REAL ESTATE
GET MORE INFORMATION




