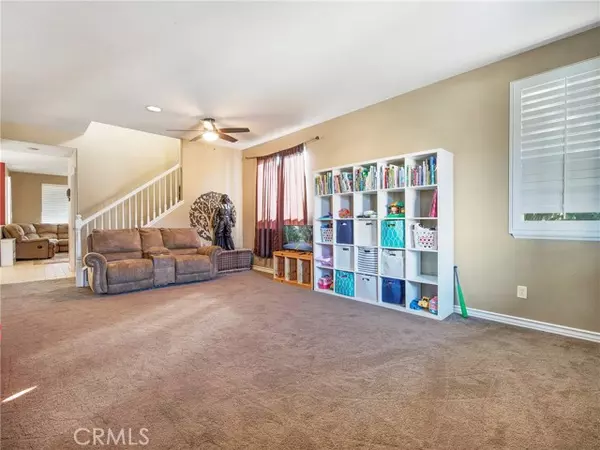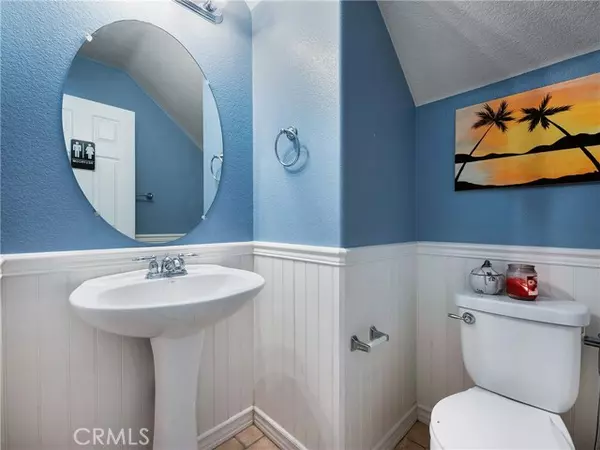For more information regarding the value of a property, please contact us for a free consultation.
38538 Tranquila Avenue Murrieta, CA 92563
Want to know what your home might be worth? Contact us for a FREE valuation!

Our team is ready to help you sell your home for the highest possible price ASAP
Key Details
Property Type Single Family Home
Sub Type Detached
Listing Status Sold
Purchase Type For Sale
Square Footage 2,324 sqft
Price per Sqft $253
MLS Listing ID IG21267167
Sold Date 02/23/22
Style Detached
Bedrooms 4
Full Baths 2
Half Baths 1
HOA Fees $40/mo
HOA Y/N Yes
Year Built 2003
Lot Size 4,792 Sqft
Acres 0.11
Property Description
Welcome home to 38538 Tranquila Avenue in Murrieta! Located on a cup-de-sac featuring four bedrooms, two full bathrooms, main floor powder room and central location near shopping and Temecula schools. Enter and find the formal living and dining room at your right and the family room with fireplace straight agreed. The cozy family room boasts beautiful built-in book case/ media niche, brick face fireplace and upgraded tile flooring continued to the kitchen. The large kitchen offer ample storage and peninsula counter with breakfast bar nook and direct access to the rear yard with covered patio for continued entertaining space. Upstairs find the four bedrooms, including the master suite, two full bathrooms, separate laundry room and cute desk niche/ flex space. The master suite is large with wainscoting, custom paint, crown molding and ceiling fan. The private master bathroom with dual vanities, upgraded tile flooring, HUGE walk-in closet and separate shower and soaking tub is a perfect place to relax. The secondary bedrooms are large with ceiling fans and are located on the opposite side of the second floor adjacent to the secondary hall bathroom with dual vanities, tile flooring and a separate shower and water closet. Youll love living here with no rear neighbors, walking distance to schools in the Temecula school district and great location near shopping, Lake Skinner, Temecula Wine Country and minutes from freeway access. This previous model home is ready for its new family, dont miss your opportunity!
Welcome home to 38538 Tranquila Avenue in Murrieta! Located on a cup-de-sac featuring four bedrooms, two full bathrooms, main floor powder room and central location near shopping and Temecula schools. Enter and find the formal living and dining room at your right and the family room with fireplace straight agreed. The cozy family room boasts beautiful built-in book case/ media niche, brick face fireplace and upgraded tile flooring continued to the kitchen. The large kitchen offer ample storage and peninsula counter with breakfast bar nook and direct access to the rear yard with covered patio for continued entertaining space. Upstairs find the four bedrooms, including the master suite, two full bathrooms, separate laundry room and cute desk niche/ flex space. The master suite is large with wainscoting, custom paint, crown molding and ceiling fan. The private master bathroom with dual vanities, upgraded tile flooring, HUGE walk-in closet and separate shower and soaking tub is a perfect place to relax. The secondary bedrooms are large with ceiling fans and are located on the opposite side of the second floor adjacent to the secondary hall bathroom with dual vanities, tile flooring and a separate shower and water closet. Youll love living here with no rear neighbors, walking distance to schools in the Temecula school district and great location near shopping, Lake Skinner, Temecula Wine Country and minutes from freeway access. This previous model home is ready for its new family, dont miss your opportunity!
Location
State CA
County Riverside
Area Riv Cty-Murrieta (92563)
Zoning SP ZONE
Interior
Interior Features Pantry, Recessed Lighting
Cooling Central Forced Air
Flooring Carpet, Tile
Fireplaces Type FP in Family Room, FP in Living Room
Equipment Dishwasher, Microwave, Gas Range
Appliance Dishwasher, Microwave, Gas Range
Laundry Laundry Room, Inside
Exterior
Exterior Feature Stucco
Parking Features Direct Garage Access, Garage
Garage Spaces 3.0
Fence Wood
Utilities Available Cable Available, Electricity Connected, Natural Gas Connected, Phone Available, Sewer Connected, Water Connected
Roof Type Slate
Total Parking Spaces 5
Building
Lot Description Cul-De-Sac, Sidewalks, Landscaped
Story 2
Lot Size Range 4000-7499 SF
Sewer Public Sewer
Water Public
Level or Stories 2 Story
Others
Acceptable Financing Cash To New Loan, Submit
Listing Terms Cash To New Loan, Submit
Special Listing Condition Standard
Read Less

Bought with Briana Palitz • eXp Realty of California, Inc
GET MORE INFORMATION




