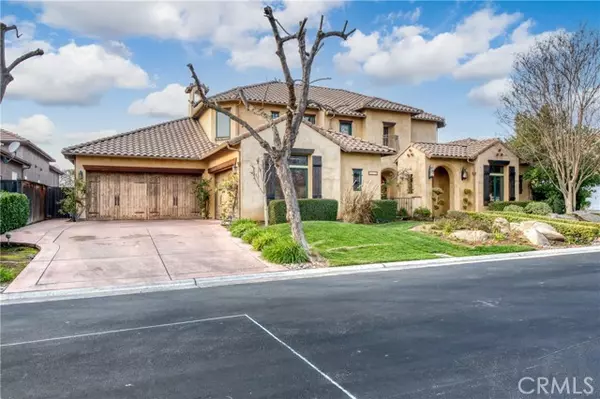For more information regarding the value of a property, please contact us for a free consultation.
4709 N Fallingwater Lane Clovis, CA 93619
Want to know what your home might be worth? Contact us for a FREE valuation!

Our team is ready to help you sell your home for the highest possible price ASAP
Key Details
Property Type Single Family Home
Sub Type Detached
Listing Status Sold
Purchase Type For Sale
Square Footage 4,548 sqft
Price per Sqft $282
MLS Listing ID SC22009612
Sold Date 02/22/22
Style Detached
Bedrooms 4
Full Baths 3
Half Baths 2
HOA Fees $295/mo
HOA Y/N Yes
Year Built 2005
Lot Size 0.293 Acres
Acres 0.2927
Property Description
Stunning, custom, Cornerstone home at Quail Lake on the water! Exuding timeless luxury & quality craftsmanship throughout, nothing was overlooked when designing and building this amazing home. An open, well thought-out, floor plan provides ample space for living comfortably. The barrel ceiling, wood beams, and wood cased Andersen windows are just a few of the high-end features in this home. The large windows provide amazing views of the sunsets on the lake. Downstairs you will find the Owner's Suite w/2 walk-in closets, large, spa-like bathroom w/jetted tub, & 2 vanities. A designated office & exercise room are also on the main floor. Upstairs provides 3 generous bedrooms, one w/a private bathroom, & a large bonus/game/family room. 8' solid wood doors & crown molding throughout. The gourmet kitchen w/its oversized island, expansive catering pantry, built-in fridge & 6 burner gas range, provide a perfect work space for the chef of the family. Beyond the comforts inside, outside provides more living space w/a large patio, outdoor kitchen, private, in-ground pool & large grassy area leading you to the private dock. OWNED SOLAR, central vacuum system, laundry chute & a 4 car garage complete this spectacular package. So many unique & custom features in this gorgeous home, call today to schedule your private tour.
Stunning, custom, Cornerstone home at Quail Lake on the water! Exuding timeless luxury & quality craftsmanship throughout, nothing was overlooked when designing and building this amazing home. An open, well thought-out, floor plan provides ample space for living comfortably. The barrel ceiling, wood beams, and wood cased Andersen windows are just a few of the high-end features in this home. The large windows provide amazing views of the sunsets on the lake. Downstairs you will find the Owner's Suite w/2 walk-in closets, large, spa-like bathroom w/jetted tub, & 2 vanities. A designated office & exercise room are also on the main floor. Upstairs provides 3 generous bedrooms, one w/a private bathroom, & a large bonus/game/family room. 8' solid wood doors & crown molding throughout. The gourmet kitchen w/its oversized island, expansive catering pantry, built-in fridge & 6 burner gas range, provide a perfect work space for the chef of the family. Beyond the comforts inside, outside provides more living space w/a large patio, outdoor kitchen, private, in-ground pool & large grassy area leading you to the private dock. OWNED SOLAR, central vacuum system, laundry chute & a 4 car garage complete this spectacular package. So many unique & custom features in this gorgeous home, call today to schedule your private tour.
Location
State CA
County Fresno
Area Clovis (93619)
Zoning R1B
Interior
Cooling Central Forced Air
Fireplaces Type FP in Family Room, Master Retreat
Laundry Inside
Exterior
Garage Spaces 4.0
Pool Private
View Lake/River
Total Parking Spaces 4
Building
Story 2
Sewer Public Sewer
Water Public
Level or Stories 2 Story
Others
Acceptable Financing Conventional
Listing Terms Conventional
Special Listing Condition Standard
Read Less

Bought with Robyn Mayo • Wendy Little Properties, Inc.
GET MORE INFORMATION




