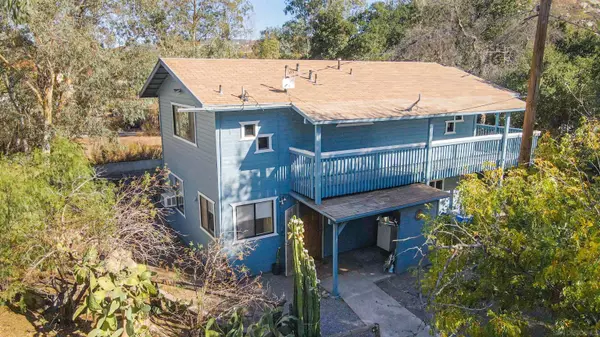For more information regarding the value of a property, please contact us for a free consultation.
33243 Shockey Truck Trl Campo, CA 91906
Want to know what your home might be worth? Contact us for a FREE valuation!

Our team is ready to help you sell your home for the highest possible price ASAP
Key Details
Property Type Single Family Home
Sub Type Detached
Listing Status Sold
Purchase Type For Sale
Square Footage 1,400 sqft
Price per Sqft $332
Subdivision Campo
MLS Listing ID 210027484
Sold Date 02/24/22
Style Detached
Bedrooms 2
Full Baths 2
HOA Y/N No
Year Built 1983
Lot Size 2.500 Acres
Acres 2.5
Property Description
Ranch Style Property that allows you to relax and enjoy nature! This 2 1/2 acres Ranch Style property with 2 stories, 2 BR, 2 BA, on a hill with a view overlookingCampo Valley. It has a wrap-arounddeck on the second story, secluded with oak trees, mulberry, pines, eucalyptus around the house. It is nestled with boulders that trees grow right off the granite. It has a paved driveway, with parking on asphalt under two carports. It is on its own hill, with 3 wells, that is entirely fenced for dogs. The property has an automatic irrigation system, which keeps the property green throughout the entire year. It has a full-on woodshop, that may include the tools. It also has an entire lapidary business with tons of rocks and some gems. The detached two-car garage has been converted into another bedroom, or a man cave, that has huge boulders above it that the wind has made holes thru the huge rocks. There is a small train car that can be made for storage and a cabana on the hilltop overlooking the valley of Campo. It has 2 entrances, and the main entrances truly exemplify the variety of vegetation, and trees as you wind around its entryway, into the very front of the ranch typesetting. You will also find a historic cart train hanging out that makes you feel like you are in the wild-wild west! Approved Loans: USDA, FHA, VA, Conventional
Location
State CA
County San Diego
Community Campo
Area Campo (91906)
Zoning R-1:SINGLE
Rooms
Master Bedroom 19x15
Bedroom 2 19x11
Living Room 19x15
Dining Room 15x10
Kitchen 11x10
Interior
Heating Propane
Cooling Wall/Window
Equipment Dryer, Refrigerator, Washer, Convection Oven, Propane Oven, Propane Stove
Appliance Dryer, Refrigerator, Washer, Convection Oven, Propane Oven, Propane Stove
Laundry Outside
Exterior
Exterior Feature Wood/Stucco
Parking Features Detached, Garage
Garage Spaces 2.0
Fence Full
Roof Type Shingle
Total Parking Spaces 4
Building
Story 2
Lot Size Range 1+ to 2 AC
Sewer Septic Installed
Water Well
Level or Stories 2 Story
Others
Ownership Fee Simple
Acceptable Financing Cash, Conventional, FHA, VA, Other/Remarks
Listing Terms Cash, Conventional, FHA, VA, Other/Remarks
Read Less

Bought with Ellis Brown • Allison James Estates & Homes
GET MORE INFORMATION




