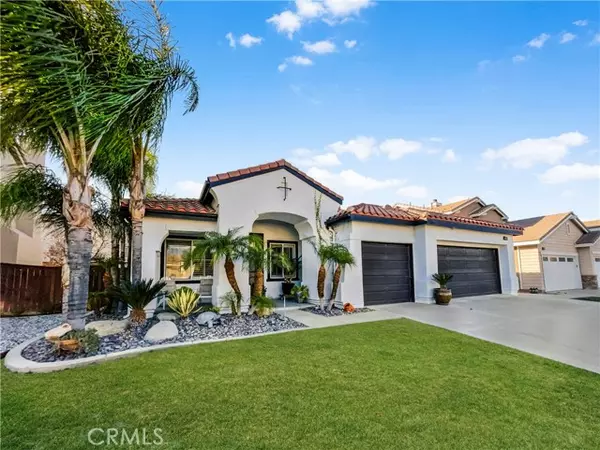For more information regarding the value of a property, please contact us for a free consultation.
33621 Azalea Lane Murrieta, CA 92563
Want to know what your home might be worth? Contact us for a FREE valuation!

Our team is ready to help you sell your home for the highest possible price ASAP
Key Details
Property Type Single Family Home
Sub Type Detached
Listing Status Sold
Purchase Type For Sale
Square Footage 2,201 sqft
Price per Sqft $301
MLS Listing ID SW22013512
Sold Date 03/09/22
Style Detached
Bedrooms 4
Full Baths 2
Construction Status Turnkey
HOA Y/N No
Year Built 2003
Lot Size 6,534 Sqft
Acres 0.15
Property Description
TURN-KEY 4-Bedroom 2-Bath Single Story home in the highly desirable community of Mapleton! This home is MOVE-IN READY & shows true PRIDE OF OWNERSHIP!!! Upgraded Laminate Flooring, Plantation Shutters, Neutral Paint, Light Fixtures & Ceiling Fans throughout. Walk into a spacious open floorplan with plenty of room for entertaining. Living/Dining Room leads into spacious Great Room (Family Room) with Kitchen & Breakfast Nook. Kitchen has oversized Island with plenty of storage, Corian Countertops & custom Backsplash. Wired Surround Sound Speakers give you the ability to listen to your favorite music in the Great Room, Master Bedroom and outside in the Backyard. Down the hall you will find 3 good-sized Bedrooms, a full Bathroom with Dual Sinks & a Tub/Shower combo. The spacious Master Bedroom comes with a very organized Walk-In Closet, complete with Built-In Drawers & Shoe Rack Organizer. The Master Bathroom boasts a large sunken Bathtub with separate Walk-In Shower. The large Hallway area has a Built-In Desk & Cabinets and leads into the Laundry Room with more Cabinets. Large 3-Car Garage with Epoxy flooring has built-in Overhead Storage Shelves as well. This home offers plenty of STORAGE and ORGANIZATION! Step out into the low-maintenance Backyard and relax in the quiet shade under the Alumawood Patio Cover that runs the full length of the house. A raised Flagstone Sitting Area & Built-In Firepit in the back offer great entertaining options...but the covered Front Porch is equally inviting as well. This house is truly IMMACULATE & is ready for you to just MOVE RIGHT IN! This
TURN-KEY 4-Bedroom 2-Bath Single Story home in the highly desirable community of Mapleton! This home is MOVE-IN READY & shows true PRIDE OF OWNERSHIP!!! Upgraded Laminate Flooring, Plantation Shutters, Neutral Paint, Light Fixtures & Ceiling Fans throughout. Walk into a spacious open floorplan with plenty of room for entertaining. Living/Dining Room leads into spacious Great Room (Family Room) with Kitchen & Breakfast Nook. Kitchen has oversized Island with plenty of storage, Corian Countertops & custom Backsplash. Wired Surround Sound Speakers give you the ability to listen to your favorite music in the Great Room, Master Bedroom and outside in the Backyard. Down the hall you will find 3 good-sized Bedrooms, a full Bathroom with Dual Sinks & a Tub/Shower combo. The spacious Master Bedroom comes with a very organized Walk-In Closet, complete with Built-In Drawers & Shoe Rack Organizer. The Master Bathroom boasts a large sunken Bathtub with separate Walk-In Shower. The large Hallway area has a Built-In Desk & Cabinets and leads into the Laundry Room with more Cabinets. Large 3-Car Garage with Epoxy flooring has built-in Overhead Storage Shelves as well. This home offers plenty of STORAGE and ORGANIZATION! Step out into the low-maintenance Backyard and relax in the quiet shade under the Alumawood Patio Cover that runs the full length of the house. A raised Flagstone Sitting Area & Built-In Firepit in the back offer great entertaining options...but the covered Front Porch is equally inviting as well. This house is truly IMMACULATE & is ready for you to just MOVE RIGHT IN! This one will go FAST...so don't wait! Mapleton offers NO HOA Dues & is conveniently located near the 215 Freeway...Oak Meadows Elementary School is also within walking distance.
Location
State CA
County Riverside
Area Riv Cty-Murrieta (92563)
Interior
Cooling Central Forced Air
Flooring Laminate
Fireplaces Type FP in Family Room
Equipment Dishwasher, Disposal, Microwave, Gas Oven, Gas Stove
Appliance Dishwasher, Disposal, Microwave, Gas Oven, Gas Stove
Laundry Laundry Room, Inside
Exterior
Exterior Feature Stucco
Parking Features Garage - Three Door
Garage Spaces 3.0
Fence Wood
Utilities Available Electricity Connected, Natural Gas Connected, Sewer Connected, Water Connected
Roof Type Tile/Clay
Total Parking Spaces 3
Building
Lot Description Curbs, Sidewalks
Story 1
Lot Size Range 4000-7499 SF
Sewer Public Sewer
Water Public
Level or Stories 1 Story
Construction Status Turnkey
Others
Acceptable Financing Cash, Conventional, FHA, VA
Listing Terms Cash, Conventional, FHA, VA
Special Listing Condition Standard
Read Less

Bought with Russell Walker • Keller Williams Realty



