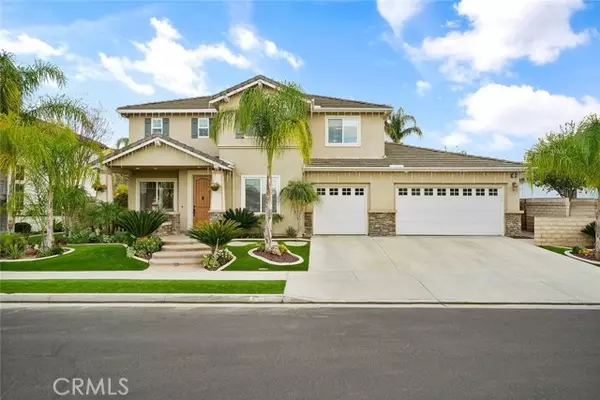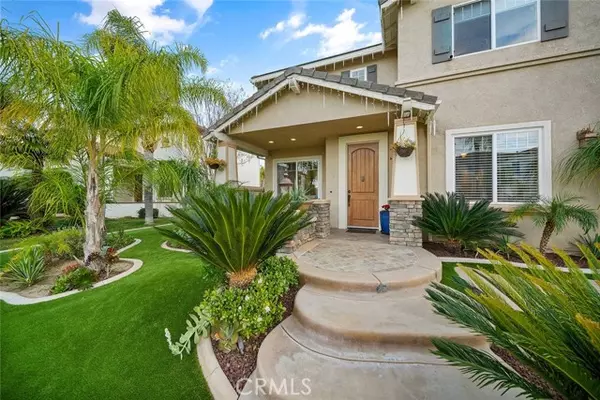For more information regarding the value of a property, please contact us for a free consultation.
23245 Single Oak Way Murrieta, CA 92562
Want to know what your home might be worth? Contact us for a FREE valuation!

Our team is ready to help you sell your home for the highest possible price ASAP
Key Details
Property Type Single Family Home
Sub Type Detached
Listing Status Sold
Purchase Type For Sale
Square Footage 3,645 sqft
Price per Sqft $308
MLS Listing ID SW22017881
Sold Date 03/10/22
Style Detached
Bedrooms 3
Full Baths 3
HOA Y/N No
Year Built 2001
Lot Size 10,019 Sqft
Acres 0.23
Property Description
This executive style home should be on your must see list...this home offers over 3,600 sq.ft., sitting on a 10,000+ sq.ft. lot with fantastic canyon views, pool/spa, palapa-tiki bar, no rear neighbors and wait until you step into your master bedroom...plus solar which is free & clear. Step inside and you'll feel how warm & inviting this home feels...here are some of the amenities: Tile flooring throughout the downstairs, premium baseboards throughout the home, wood blinds & window treatments, the kitchen offers a Dacor range & dual ovens, two Miele dishwashers, granite countertops, soft close cabinetry, pedal operated sink, walk-in pantry. The family room is HUGE perfect to entertain or just relax by the fireplace all with plantation shutters. Downstairs offers a large office, full bath & oversized laundry/utility room w/ a pedal operated sink as well. Upstairs office a spacious loft/game room w/ engineered hardwood flooring. The master bedroom is simply stunning with almost wall to wall sliding glass doors, every time you look outside you almost have to pinch yourself...operated via remote you have a sun shade & retractable awning. Huge balcony with tile flooring, the master bath offers dual sinks, tub & shower and walk in closet. Upstairs you have two additional lovely bedrooms & full bath. Entertainers backyard if I do say so...lovely pool/spa which was recently redone w/ lighting, palapa-tiki bar, gas firepit, California patio. The front & backyards offer artificial turf, irrigation & lighting systems...the owners installed an outdoor shower as well. You just have to c
This executive style home should be on your must see list...this home offers over 3,600 sq.ft., sitting on a 10,000+ sq.ft. lot with fantastic canyon views, pool/spa, palapa-tiki bar, no rear neighbors and wait until you step into your master bedroom...plus solar which is free & clear. Step inside and you'll feel how warm & inviting this home feels...here are some of the amenities: Tile flooring throughout the downstairs, premium baseboards throughout the home, wood blinds & window treatments, the kitchen offers a Dacor range & dual ovens, two Miele dishwashers, granite countertops, soft close cabinetry, pedal operated sink, walk-in pantry. The family room is HUGE perfect to entertain or just relax by the fireplace all with plantation shutters. Downstairs offers a large office, full bath & oversized laundry/utility room w/ a pedal operated sink as well. Upstairs office a spacious loft/game room w/ engineered hardwood flooring. The master bedroom is simply stunning with almost wall to wall sliding glass doors, every time you look outside you almost have to pinch yourself...operated via remote you have a sun shade & retractable awning. Huge balcony with tile flooring, the master bath offers dual sinks, tub & shower and walk in closet. Upstairs you have two additional lovely bedrooms & full bath. Entertainers backyard if I do say so...lovely pool/spa which was recently redone w/ lighting, palapa-tiki bar, gas firepit, California patio. The front & backyards offer artificial turf, irrigation & lighting systems...the owners installed an outdoor shower as well. You just have to come and see for yourself...
Location
State CA
County Riverside
Area Riv Cty-Murrieta (92562)
Interior
Interior Features Balcony, Granite Counters, Pantry
Cooling Central Forced Air
Flooring Carpet, Tile, Wood
Fireplaces Type FP in Family Room
Equipment Dishwasher, Water Softener, 6 Burner Stove, Double Oven, Gas Stove
Appliance Dishwasher, Water Softener, 6 Burner Stove, Double Oven, Gas Stove
Laundry Laundry Room, Inside
Exterior
Parking Features Garage
Garage Spaces 2.0
Pool Below Ground, Private, Heated
Utilities Available Electricity Connected, Natural Gas Connected, Sewer Connected, Water Connected
View Valley/Canyon, Neighborhood
Total Parking Spaces 2
Building
Lot Description Cul-De-Sac, Sidewalks
Story 2
Lot Size Range 7500-10889 SF
Sewer Public Sewer
Water Public
Level or Stories 2 Story
Others
Acceptable Financing Cash To New Loan
Listing Terms Cash To New Loan
Special Listing Condition Standard
Read Less

Bought with Ashley Jarvis • Team Forss Realty Group



