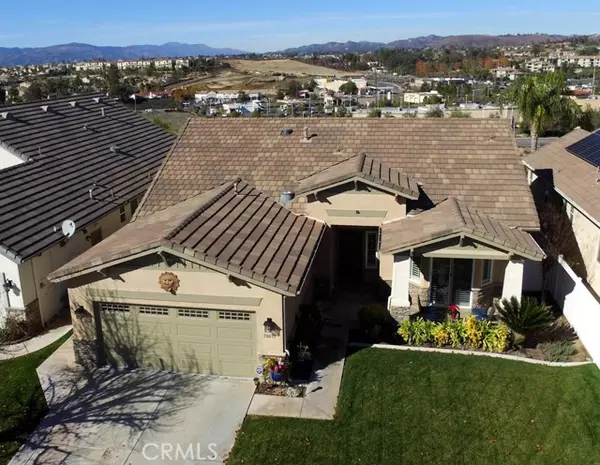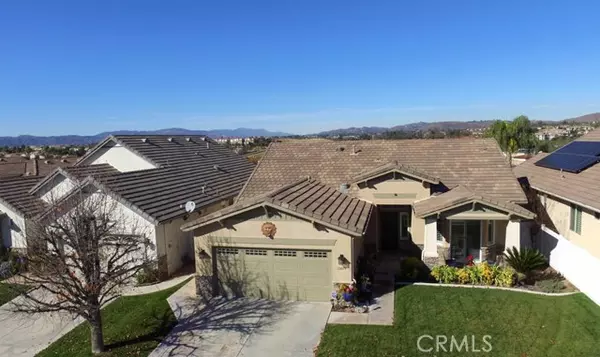For more information regarding the value of a property, please contact us for a free consultation.
30091 Iron Horse Drive Murrieta, CA 92563
Want to know what your home might be worth? Contact us for a FREE valuation!

Our team is ready to help you sell your home for the highest possible price ASAP
Key Details
Property Type Single Family Home
Sub Type Detached
Listing Status Sold
Purchase Type For Sale
Square Footage 1,973 sqft
Price per Sqft $341
MLS Listing ID SW22000908
Sold Date 02/15/22
Style Detached
Bedrooms 3
Full Baths 2
Construction Status Turnkey
HOA Fees $163/mo
HOA Y/N Yes
Year Built 2003
Lot Size 6,098 Sqft
Acres 0.14
Property Description
Four Seasons 55+ active retirement community. Beautiful, turnkey Traditional One floor plan with excellent curb appeal. Incredible views, overlooking Murrieta Valley and the Riverside County Mountains. As soon as you enter the home you notice the gorgeous diamond patterned tile flooring, and the breathtaking view out the back of the home. Living room has a gas fireplace, built in wine cabinet, and a sliding door out to the rear patio. Dining room has built-in cabinetry and is located adjacent to the kitchen. Kitchen has a center island, gas stove and range, microwave, dishwasher, Corian countertops, built in desk and a sliding door out to a front patio, perfect for coffee in the mornings or cocktail hour in the early evening. Primary Bedroom has a double door entry and a sliding door out to the rear patio with a view. Master Bath has a separate tub and shower, dual sinks, and a large walk-in closet. There is a jack and jill bathroom that is between the 2 additional bedrooms. The 2 additional bedrooms have mirrored closet doors and ceiling fans. The home also has, 3 skylights, a whole house water purification system, 2 year newer hot water heater, plantation shutters, roll out shelves in the kitchen cabinetry and extra cabinets in both bathrooms and the primary bedroom closet. The rear patio with its panoramic view also has an alumna-wood cover, built in natural gas BBQ, raised planter box along the rear fencing with perfect seating height. There are 2 storage sheds on the side of the house that convey, along with all potted plants. The landscaping is on an automated waterin
Four Seasons 55+ active retirement community. Beautiful, turnkey Traditional One floor plan with excellent curb appeal. Incredible views, overlooking Murrieta Valley and the Riverside County Mountains. As soon as you enter the home you notice the gorgeous diamond patterned tile flooring, and the breathtaking view out the back of the home. Living room has a gas fireplace, built in wine cabinet, and a sliding door out to the rear patio. Dining room has built-in cabinetry and is located adjacent to the kitchen. Kitchen has a center island, gas stove and range, microwave, dishwasher, Corian countertops, built in desk and a sliding door out to a front patio, perfect for coffee in the mornings or cocktail hour in the early evening. Primary Bedroom has a double door entry and a sliding door out to the rear patio with a view. Master Bath has a separate tub and shower, dual sinks, and a large walk-in closet. There is a jack and jill bathroom that is between the 2 additional bedrooms. The 2 additional bedrooms have mirrored closet doors and ceiling fans. The home also has, 3 skylights, a whole house water purification system, 2 year newer hot water heater, plantation shutters, roll out shelves in the kitchen cabinetry and extra cabinets in both bathrooms and the primary bedroom closet. The rear patio with its panoramic view also has an alumna-wood cover, built in natural gas BBQ, raised planter box along the rear fencing with perfect seating height. There are 2 storage sheds on the side of the house that convey, along with all potted plants. The landscaping is on an automated watering system. You will enjoy the fruit from the mature citrus trees, lime, Meyer lemon and tangerine. The entire home has the new white vinyl fencing. Don't forget to stop by the Lodge and tour the facility that boasts, pool, spa, tennis courts, bocce ball courts, pickleball courts, shuffle board, golf practice area, clubhouse with ballroom, library, card and billiard room, exercise room, beauty salon, computer room and more.
Location
State CA
County Riverside
Area Riv Cty-Murrieta (92563)
Zoning SP ZONE
Interior
Interior Features Corian Counters
Heating Natural Gas
Cooling Central Forced Air
Flooring Tile
Fireplaces Type FP in Family Room
Equipment Dishwasher, Disposal, Microwave, Refrigerator, Gas Oven, Barbecue, Gas Range, Water Purifier
Appliance Dishwasher, Disposal, Microwave, Refrigerator, Gas Oven, Barbecue, Gas Range, Water Purifier
Laundry Laundry Room
Exterior
Exterior Feature Stone, Stucco
Parking Features Direct Garage Access
Garage Spaces 2.0
Fence Excellent Condition, New Condition, Vinyl
Pool Below Ground, Community/Common, Gunite, Heated, Fenced
Utilities Available Cable Connected, Electricity Connected, Natural Gas Connected, Phone Available, Underground Utilities, Sewer Connected, Water Connected
View Mountains/Hills, Panoramic, City Lights
Roof Type Tile/Clay
Total Parking Spaces 2
Building
Lot Description Curbs, Sidewalks, Landscaped, Sprinklers In Front, Sprinklers In Rear
Story 1
Lot Size Range 4000-7499 SF
Sewer Public Sewer
Water Public
Architectural Style Traditional
Level or Stories 1 Story
Construction Status Turnkey
Others
Senior Community Other
Acceptable Financing Cash, Conventional, FHA, VA, Cash To New Loan
Listing Terms Cash, Conventional, FHA, VA, Cash To New Loan
Special Listing Condition Standard
Read Less

Bought with Katherine Simpson • Team Forss Realty Group
GET MORE INFORMATION




