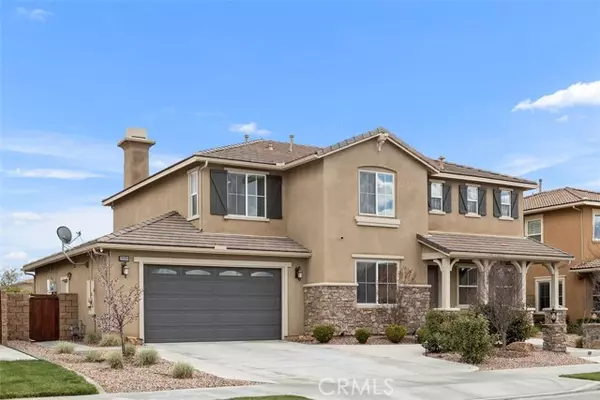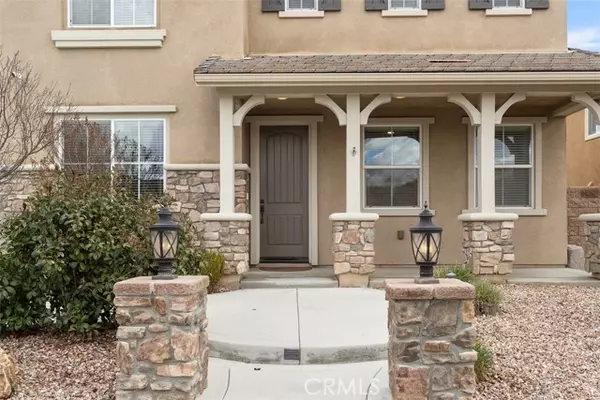For more information regarding the value of a property, please contact us for a free consultation.
28394 Serenity Falls Way Menifee, CA 92585
Want to know what your home might be worth? Contact us for a FREE valuation!

Our team is ready to help you sell your home for the highest possible price ASAP
Key Details
Property Type Single Family Home
Sub Type Detached
Listing Status Sold
Purchase Type For Sale
Square Footage 2,891 sqft
Price per Sqft $250
MLS Listing ID OC22035712
Sold Date 04/20/22
Style Detached
Bedrooms 4
Full Baths 2
Half Baths 1
HOA Fees $70/mo
HOA Y/N Yes
Year Built 2011
Lot Size 7,840 Sqft
Acres 0.18
Property Description
*WOW*** This model-perfect home has everything you need for your family. When you enter the home, a dining room with fireplace greets you. The living room/office is off of the entry way. The gourmet kitchen includes granite counters, walk-in pantry, double oven, lots of cabinets, and water filter,. The family sized eating area is open to the spacious family room with custom built ins, ceiling fan, surround sound, and fireplace. Crown molding through the lower level. Upstairs boasts 4 large bedrooms and 2 full baths. The huge primary bedroom closet includes numerous organizers, including a vanity/work station with granite counter. The primary bath has double sinks, a soaking tub and shower plus it's own linen cabinet. Convenient upstairs laundry room includes a sink. Entertainers delight back yard features a custom pool and spa plus room for the kids to play. The patio cover has ceiling fans to enjoy the outdoors. Tandem 3 car garage
*WOW*** This model-perfect home has everything you need for your family. When you enter the home, a dining room with fireplace greets you. The living room/office is off of the entry way. The gourmet kitchen includes granite counters, walk-in pantry, double oven, lots of cabinets, and water filter,. The family sized eating area is open to the spacious family room with custom built ins, ceiling fan, surround sound, and fireplace. Crown molding through the lower level. Upstairs boasts 4 large bedrooms and 2 full baths. The huge primary bedroom closet includes numerous organizers, including a vanity/work station with granite counter. The primary bath has double sinks, a soaking tub and shower plus it's own linen cabinet. Convenient upstairs laundry room includes a sink. Entertainers delight back yard features a custom pool and spa plus room for the kids to play. The patio cover has ceiling fans to enjoy the outdoors. Tandem 3 car garage
Location
State CA
County Riverside
Area Outside Of Usa (99999)
Interior
Interior Features Granite Counters, Pantry, Recessed Lighting
Cooling Central Forced Air
Flooring Carpet, Tile
Fireplaces Type FP in Dining Room, FP in Family Room
Equipment Dishwasher, Disposal, Microwave, Double Oven
Appliance Dishwasher, Disposal, Microwave, Double Oven
Exterior
Garage Spaces 3.0
Pool Below Ground, Private, Heated
View Mountains/Hills
Total Parking Spaces 3
Building
Lot Description Curbs, Sidewalks, Landscaped
Lot Size Range 7500-10889 SF
Sewer Public Sewer
Water Public
Level or Stories 2 Story
Others
Acceptable Financing Cash, Conventional, VA, Cash To New Loan
Listing Terms Cash, Conventional, VA, Cash To New Loan
Special Listing Condition Standard
Read Less

Bought with David Stites • Realty Masters & Associates



