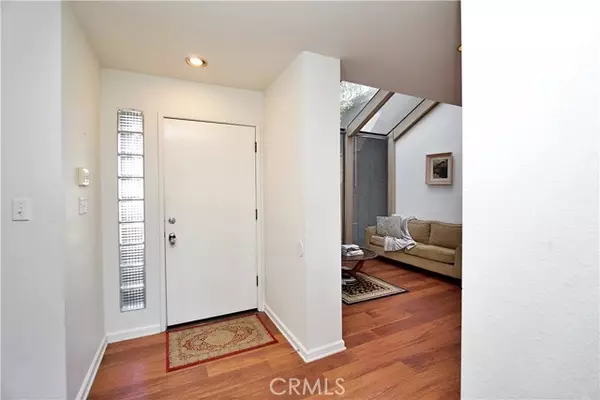For more information regarding the value of a property, please contact us for a free consultation.
1956 Richert Avenue Clovis, CA 93611
Want to know what your home might be worth? Contact us for a FREE valuation!

Our team is ready to help you sell your home for the highest possible price ASAP
Key Details
Property Type Single Family Home
Sub Type Detached
Listing Status Sold
Purchase Type For Sale
Square Footage 1,997 sqft
Price per Sqft $252
MLS Listing ID MD22041384
Sold Date 05/06/22
Style Detached
Bedrooms 3
Full Baths 2
HOA Y/N No
Year Built 1986
Lot Size 8,560 Sqft
Acres 0.1965
Property Description
Entertainer's Paradise! Truly exquisite Mid Century style home! The features of this home make it a dream for anyone with spacious living space and a spectacular backyard. You'll be the envy while entertaining guests or hosting pool parties! The two sets of solid french double doors perfectly bring the outdoors in! The kitchen is a chef's dream! It offers built-ins, lots of counter space and a conveniently located outdoor walk-up bar to the kitchen. Enjoy the splendor of an oversized family room with a built-in wet bar, a fireplace, custom cabinetry and high vaulted ceilings paired with extremely impressive windows. The delightful sunroom is wonderful for a relaxing ambiance. In addition to the three bedrooms there's a secluded upstairs loft with custom built-ins and large windows for natural light that can be used for an office or a gameroom. The owner's suite has high vaulted ceilings and a private access to the pool. Step into your own oasis right in your own backyard! The backyard has a stunning huge patio area and the side gate has potential space for smaller RV/Boat parking. Character, Elegance, Style! Prepare to live the good life! Call to schedule your private showing!
Entertainer's Paradise! Truly exquisite Mid Century style home! The features of this home make it a dream for anyone with spacious living space and a spectacular backyard. You'll be the envy while entertaining guests or hosting pool parties! The two sets of solid french double doors perfectly bring the outdoors in! The kitchen is a chef's dream! It offers built-ins, lots of counter space and a conveniently located outdoor walk-up bar to the kitchen. Enjoy the splendor of an oversized family room with a built-in wet bar, a fireplace, custom cabinetry and high vaulted ceilings paired with extremely impressive windows. The delightful sunroom is wonderful for a relaxing ambiance. In addition to the three bedrooms there's a secluded upstairs loft with custom built-ins and large windows for natural light that can be used for an office or a gameroom. The owner's suite has high vaulted ceilings and a private access to the pool. Step into your own oasis right in your own backyard! The backyard has a stunning huge patio area and the side gate has potential space for smaller RV/Boat parking. Character, Elegance, Style! Prepare to live the good life! Call to schedule your private showing!
Location
State CA
County Fresno
Area Clovis (93611)
Interior
Cooling Central Forced Air
Fireplaces Type FP in Living Room
Laundry Laundry Room
Exterior
Garage Spaces 2.0
Pool Private
View Pool, Neighborhood
Total Parking Spaces 2
Building
Lot Description Sidewalks
Story 2
Lot Size Range 7500-10889 SF
Sewer Public Sewer
Water Public
Level or Stories 2 Story
Others
Acceptable Financing Submit
Listing Terms Submit
Special Listing Condition Standard
Read Less

Bought with Non-Member Madera • Madera Non-Member
GET MORE INFORMATION




