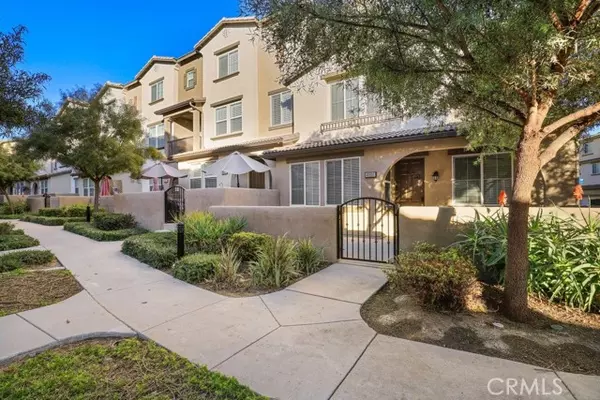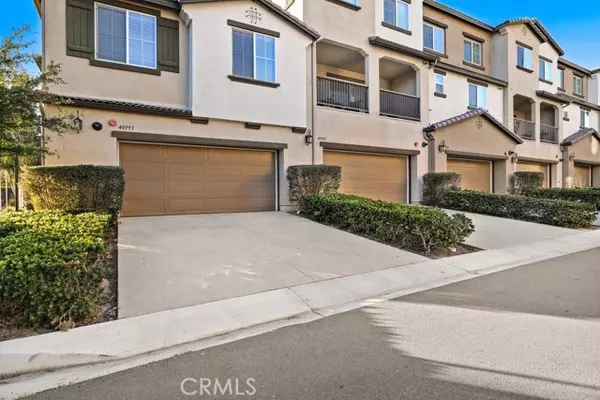For more information regarding the value of a property, please contact us for a free consultation.
40993 Lacroix Avenue Murrieta, CA 92562
Want to know what your home might be worth? Contact us for a FREE valuation!

Our team is ready to help you sell your home for the highest possible price ASAP
Key Details
Property Type Townhouse
Sub Type Townhome
Listing Status Sold
Purchase Type For Sale
Square Footage 1,851 sqft
Price per Sqft $285
MLS Listing ID SW22027025
Sold Date 03/11/22
Style Townhome
Bedrooms 3
Full Baths 2
Half Baths 1
Construction Status Turnkey
HOA Fees $195/mo
HOA Y/N Yes
Year Built 2015
Lot Size 436 Sqft
Acres 0.01
Property Description
Desirable end-unit Townhome located in The Ridge at Cal Oaks community offers a large enclosed front porch area, a spacious floorplan, a custom paint scheme, recessed lighting, a new keyless entry, and an attached 2-car garage with 2 additional driveway parking spaces. The kitchen offers gorgeous granite countertops, white cabinetry, a large center island with bar seating, and included stainless steel appliances. The kitchen has a dining area and opens to the large, light & bright, living room with ceiling fan and bracket for a TV. There is also a half bathroom, a linen closet, and a separate office space for working from home! All of the bedrooms are located on the 2nd floor, have carpet flooring, and are generously sized. The primary bedroom offers a desirable private ensuite with dual sink vanity, a soaking tub, a separate shower, and a giant walk-in closet. A full-size hall bathroom for the secondary bedrooms to share, and a laundry room with included washer and dryer complete the 2nd floor. Residents of this community get to enjoy a swimming pool, spa, and playground! Conveniently located near schools, shopping, dining, and more!
Desirable end-unit Townhome located in The Ridge at Cal Oaks community offers a large enclosed front porch area, a spacious floorplan, a custom paint scheme, recessed lighting, a new keyless entry, and an attached 2-car garage with 2 additional driveway parking spaces. The kitchen offers gorgeous granite countertops, white cabinetry, a large center island with bar seating, and included stainless steel appliances. The kitchen has a dining area and opens to the large, light & bright, living room with ceiling fan and bracket for a TV. There is also a half bathroom, a linen closet, and a separate office space for working from home! All of the bedrooms are located on the 2nd floor, have carpet flooring, and are generously sized. The primary bedroom offers a desirable private ensuite with dual sink vanity, a soaking tub, a separate shower, and a giant walk-in closet. A full-size hall bathroom for the secondary bedrooms to share, and a laundry room with included washer and dryer complete the 2nd floor. Residents of this community get to enjoy a swimming pool, spa, and playground! Conveniently located near schools, shopping, dining, and more!
Location
State CA
County Riverside
Area Riv Cty-Murrieta (92562)
Interior
Interior Features Granite Counters, Recessed Lighting
Cooling Central Forced Air
Flooring Carpet, Laminate
Equipment Dishwasher, Disposal, Dryer, Microwave, Refrigerator, Washer, Gas Oven
Appliance Dishwasher, Disposal, Dryer, Microwave, Refrigerator, Washer, Gas Oven
Laundry Laundry Room, Inside
Exterior
Exterior Feature Stucco
Parking Features Direct Garage Access, Garage
Garage Spaces 2.0
Fence Stucco Wall
Pool Community/Common
Utilities Available Electricity Available, Electricity Connected
View Neighborhood
Roof Type Common Roof
Total Parking Spaces 4
Building
Lot Description Sidewalks
Story 2
Lot Size Range 1-3999 SF
Sewer Public Sewer
Water Public
Level or Stories 2 Story
Construction Status Turnkey
Others
Acceptable Financing Cash, Conventional, Land Contract, Cash To Existing Loan, Cash To New Loan, Submit
Listing Terms Cash, Conventional, Land Contract, Cash To Existing Loan, Cash To New Loan, Submit
Special Listing Condition Standard
Read Less

Bought with NONE NONE • None MRML



