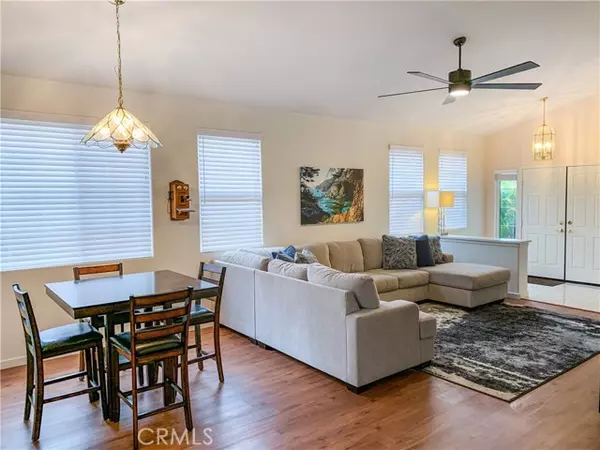For more information regarding the value of a property, please contact us for a free consultation.
40515 Calle Lampara Murrieta, CA 92562
Want to know what your home might be worth? Contact us for a FREE valuation!

Our team is ready to help you sell your home for the highest possible price ASAP
Key Details
Property Type Single Family Home
Sub Type Detached
Listing Status Sold
Purchase Type For Sale
Square Footage 1,754 sqft
Price per Sqft $302
MLS Listing ID SW21270464
Sold Date 02/08/22
Style Detached
Bedrooms 3
Full Baths 2
Construction Status Turnkey
HOA Fees $255/mo
HOA Y/N Yes
Year Built 1995
Lot Size 6,098 Sqft
Acres 0.14
Property Description
Welcome to The Colony, Murrieta's highly sought after 55+, guard-gated, community! This 1,754 square foot, single story, open floor plan home is one of the most desirable floor plans in The Colony and also happens to be in one of the most desirable locations! This home is located on one of only 2 streets that back to the largest greenbelt The Colony has to offer. A gated courtyard leads to the front entrance of the home. This home has a bright, open floor plan with vaulted ceilings that further enhance the numerous light catching windows and openness of the home. Brand new Venetian Blinds have been installed throughout. The master suite has a large step-in shower, walk-in closet and direct access to the backyard patio. The second and third bedrooms are located in the front portion of the home and have direct access to a full bathroom with a bathtub and shower. The exterior of this home has been freshly painted. The oversized two-car garage has room for a golf cart, shop, or extra storage area. No need to bring your lawnmower because the HOA waters and maintains the entire front yard! Enjoy your evenings on the very private backyard patio while taking in the sights of the perfectly landscaped, low-maintenance yard. The Colony is a master-planned community with a clubhouse, pool, 2 spas, lit tennis courts, paddle tennis courts, gym, and even hosts many events and trips throughout the year. An 18-hole golf course is also located within the gates. This community is centrally located near medical facilities, restaurants, shopping, and is conveniently located between the 15 and 2
Welcome to The Colony, Murrieta's highly sought after 55+, guard-gated, community! This 1,754 square foot, single story, open floor plan home is one of the most desirable floor plans in The Colony and also happens to be in one of the most desirable locations! This home is located on one of only 2 streets that back to the largest greenbelt The Colony has to offer. A gated courtyard leads to the front entrance of the home. This home has a bright, open floor plan with vaulted ceilings that further enhance the numerous light catching windows and openness of the home. Brand new Venetian Blinds have been installed throughout. The master suite has a large step-in shower, walk-in closet and direct access to the backyard patio. The second and third bedrooms are located in the front portion of the home and have direct access to a full bathroom with a bathtub and shower. The exterior of this home has been freshly painted. The oversized two-car garage has room for a golf cart, shop, or extra storage area. No need to bring your lawnmower because the HOA waters and maintains the entire front yard! Enjoy your evenings on the very private backyard patio while taking in the sights of the perfectly landscaped, low-maintenance yard. The Colony is a master-planned community with a clubhouse, pool, 2 spas, lit tennis courts, paddle tennis courts, gym, and even hosts many events and trips throughout the year. An 18-hole golf course is also located within the gates. This community is centrally located near medical facilities, restaurants, shopping, and is conveniently located between the 15 and 215 freeways.
Location
State CA
County Riverside
Area Riv Cty-Murrieta (92562)
Interior
Interior Features Tile Counters
Cooling Central Forced Air
Flooring Carpet, Tile
Fireplaces Type FP in Family Room
Equipment Dishwasher, Microwave, Double Oven, Gas Stove
Appliance Dishwasher, Microwave, Double Oven, Gas Stove
Laundry Laundry Room, Inside
Exterior
Exterior Feature Stucco
Parking Features Garage, Garage Door Opener
Garage Spaces 2.0
Fence Stucco Wall, Wrought Iron, Wood
Pool Below Ground, Association, Heated
Utilities Available Cable Available, Electricity Connected, Natural Gas Connected, Sewer Connected, Water Connected
View Trees/Woods
Roof Type Spanish Tile
Total Parking Spaces 2
Building
Lot Description Easement Access
Story 1
Lot Size Range 4000-7499 SF
Sewer Public Sewer
Water Public
Level or Stories 1 Story
Construction Status Turnkey
Others
Senior Community Other
Acceptable Financing Cash, Conventional, Submit
Listing Terms Cash, Conventional, Submit
Special Listing Condition Standard
Read Less

Bought with Carol Carlson • HomeSmart, Evergreen Realty
GET MORE INFORMATION




