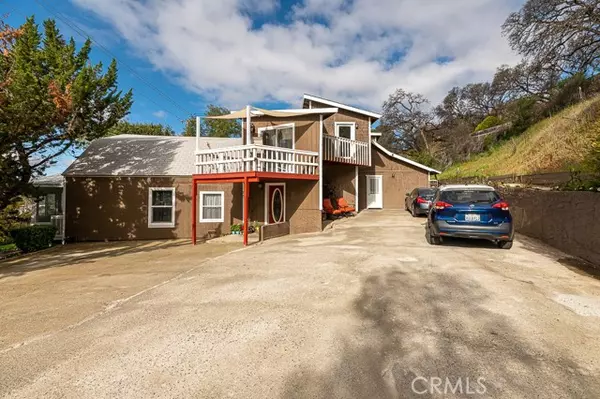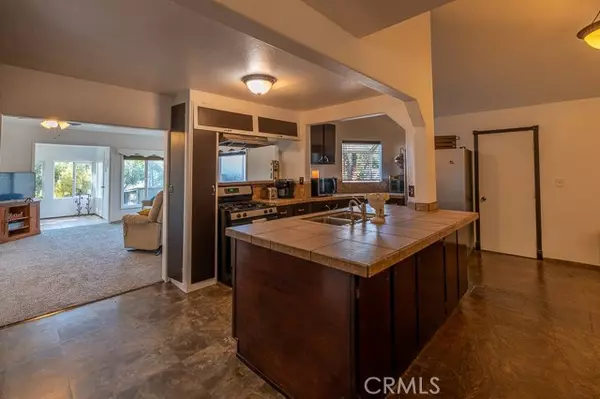For more information regarding the value of a property, please contact us for a free consultation.
4404 E State Hwy 20 Nice, CA 95464
Want to know what your home might be worth? Contact us for a FREE valuation!

Our team is ready to help you sell your home for the highest possible price ASAP
Key Details
Property Type Single Family Home
Sub Type Detached
Listing Status Sold
Purchase Type For Sale
Square Footage 3,500 sqft
Price per Sqft $128
MLS Listing ID LC22044090
Sold Date 10/20/22
Style Detached
Bedrooms 5
Full Baths 4
Construction Status Turnkey
HOA Y/N No
Year Built 1950
Lot Size 0.417 Acres
Acres 0.4171
Property Description
Recently renovated luxurious 3500 sq. ft. home located directly across the street from the beautiful shores of Clear Lake. This 5 bedroom and 4 bathroom home has plenty of room for a large family; and is perfect for year round living or as vacation rental. This home comes with an above ground pool on site and beach access/rights directly across the street from the residence. The home has multiple levels with a foot print that allows the rooms a range of privacy from on another. The first level has an open floor plan leading into tiled entry way, a large dining area, and a kitchen with a large island. The kitchen and island have matching tiled counter tops, a gas range, and plenty of storage. The island has a deep sink and dishwasher. On the first level, there is a carpeted living room and an attached bedroom and on-sweet, as well as a beautiful sun room facing towards the lake. There is also an additional tiled bedroom right off the kitchen and bathroom on this first level. After walking up a beautifully tiled staircase, there is an additional 3 bedrooms, 2 bathrooms, and living area. To the right of the staircase there are 2 bedrooms, a jack and jill bathroom, and living area. To the left of the staircase the master bedroom. The master bedroom has 4 glass mirrored closets, a bedroom large enough to fit a king size bed, and direct access to a large deck that looks over Clear Lake and has a beautiful view of Mt. Konocti. The master bathroom has a large spa jetted tub/shower with the toilet in a separate nook. The garage has been converted into music room with an attached til
Recently renovated luxurious 3500 sq. ft. home located directly across the street from the beautiful shores of Clear Lake. This 5 bedroom and 4 bathroom home has plenty of room for a large family; and is perfect for year round living or as vacation rental. This home comes with an above ground pool on site and beach access/rights directly across the street from the residence. The home has multiple levels with a foot print that allows the rooms a range of privacy from on another. The first level has an open floor plan leading into tiled entry way, a large dining area, and a kitchen with a large island. The kitchen and island have matching tiled counter tops, a gas range, and plenty of storage. The island has a deep sink and dishwasher. On the first level, there is a carpeted living room and an attached bedroom and on-sweet, as well as a beautiful sun room facing towards the lake. There is also an additional tiled bedroom right off the kitchen and bathroom on this first level. After walking up a beautifully tiled staircase, there is an additional 3 bedrooms, 2 bathrooms, and living area. To the right of the staircase there are 2 bedrooms, a jack and jill bathroom, and living area. To the left of the staircase the master bedroom. The master bedroom has 4 glass mirrored closets, a bedroom large enough to fit a king size bed, and direct access to a large deck that looks over Clear Lake and has a beautiful view of Mt. Konocti. The master bathroom has a large spa jetted tub/shower with the toilet in a separate nook. The garage has been converted into music room with an attached tiled storage room that has built in shelves. The garage can be converted back if desired. The 18,171 sq. ft. parcel has electrical fencing outlining the parameter. This home has a new roof and has been freshly painted on the interior and exterior of the home. The windows were replaced with double pained windows in 2012, most of the house has copper plumbing, and there are two on demand water heaters. This residence is located close to the local post office, restaurants, parks, wineries, shopping, boat launches, and so much more.
Location
State CA
County Lake
Area Nice (95464)
Zoning R1
Interior
Interior Features Balcony, Ceramic Counters, Tile Counters
Cooling Swamp Cooler(s)
Flooring Carpet, Tile
Equipment Dishwasher, Propane Range
Appliance Dishwasher, Propane Range
Laundry Closet Full Sized
Exterior
Fence Wood
Pool Above Ground, Private
Community Features Horse Trails
Complex Features Horse Trails
Utilities Available Electricity Connected
View Lake/River, Mountains/Hills
Roof Type Composition
Building
Lot Description National Forest, Landscaped
Sewer Public Sewer
Water Public
Level or Stories Split Level
Construction Status Turnkey
Others
Acceptable Financing Cash, Conventional, FHA, VA, Cash To New Loan
Listing Terms Cash, Conventional, FHA, VA, Cash To New Loan
Special Listing Condition Standard
Read Less

Bought with Julie Taylor • Country Air Properties
GET MORE INFORMATION




