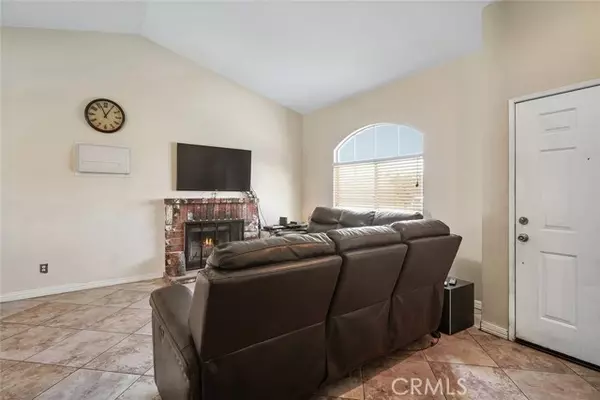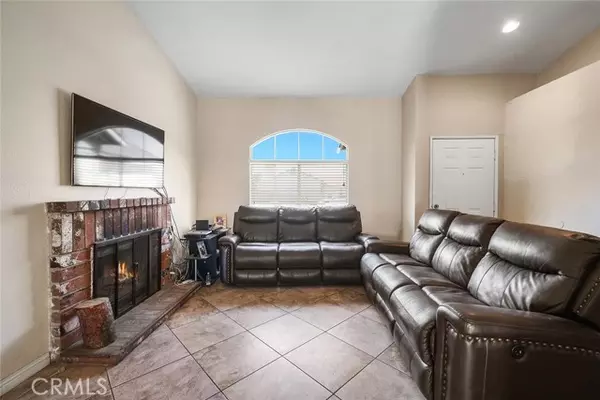For more information regarding the value of a property, please contact us for a free consultation.
29768 Oakbridge Drive Menifee, CA 92586
Want to know what your home might be worth? Contact us for a FREE valuation!

Our team is ready to help you sell your home for the highest possible price ASAP
Key Details
Property Type Single Family Home
Sub Type Detached
Listing Status Sold
Purchase Type For Sale
Square Footage 1,086 sqft
Price per Sqft $474
MLS Listing ID SW22035428
Sold Date 04/20/22
Style Detached
Bedrooms 3
Full Baths 2
HOA Y/N No
Year Built 1993
Lot Size 6,970 Sqft
Acres 0.16
Property Description
BACK ON THE MARKET. This beautiful home is in great condition and well maintained, Open, inviting floor with a cozy brick fireplace. Kitchen cabinets were recently redone, and the kitchen features granite counters and stainless steel appliances. All wood laminate flooring throughout. There are French Doors off the Master Suite allowing easy access to take a dip in your inground, solar heated pool on those hot summer days. The backyard is an entertainer's dream. There are several fruit trees in the backyard, citrus, and apple so you can squeeze your own fresh lemonade. Run don't walk to see this affordable home
BACK ON THE MARKET. This beautiful home is in great condition and well maintained, Open, inviting floor with a cozy brick fireplace. Kitchen cabinets were recently redone, and the kitchen features granite counters and stainless steel appliances. All wood laminate flooring throughout. There are French Doors off the Master Suite allowing easy access to take a dip in your inground, solar heated pool on those hot summer days. The backyard is an entertainer's dream. There are several fruit trees in the backyard, citrus, and apple so you can squeeze your own fresh lemonade. Run don't walk to see this affordable home
Location
State CA
County Riverside
Area Outside Of Usa (99999)
Zoning R-1
Interior
Interior Features Granite Counters
Cooling Central Forced Air
Flooring Laminate
Fireplaces Type FP in Living Room
Equipment Dishwasher, Disposal, Dryer, Microwave, Refrigerator, Washer, Gas Range
Appliance Dishwasher, Disposal, Dryer, Microwave, Refrigerator, Washer, Gas Range
Exterior
Parking Features Garage - Single Door
Garage Spaces 2.0
Pool Private, Solar Heat
Utilities Available Cable Connected, Electricity Connected, Natural Gas Connected, Sewer Connected, Water Connected
View Neighborhood, City Lights
Total Parking Spaces 2
Building
Lot Description Curbs, Sidewalks
Story 1
Lot Size Range 4000-7499 SF
Sewer Public Sewer
Water Public
Level or Stories 1 Story
Others
Acceptable Financing Cash, Conventional, Exchange, FHA, VA, Cash To New Loan
Listing Terms Cash, Conventional, Exchange, FHA, VA, Cash To New Loan
Special Listing Condition Standard
Read Less

Bought with Robert Whitener • eXp Realty



