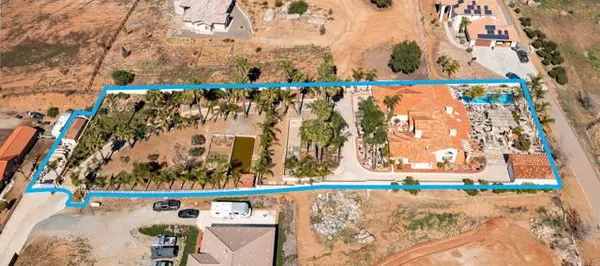For more information regarding the value of a property, please contact us for a free consultation.
14050 Las Palmas Rd Jamul, CA 91935
Want to know what your home might be worth? Contact us for a FREE valuation!

Our team is ready to help you sell your home for the highest possible price ASAP
Key Details
Property Type Single Family Home
Sub Type Detached
Listing Status Sold
Purchase Type For Sale
Square Footage 3,058 sqft
Price per Sqft $425
MLS Listing ID PTP2201214
Sold Date 04/11/22
Style Detached
Bedrooms 4
Full Baths 4
HOA Y/N No
Year Built 1991
Lot Size 1.070 Acres
Acres 1.07
Lot Dimensions 114 X 394 X 115
Property Description
Single story custom home with 3BR 4BA, 1 optional br used as office on 1 acre lot. Lots of sunlight throughout the house. Large, sunny kitchen with island & 5 gas burner stove top. Quartz & granite counter tops plus walk-in- pantry. Every bedroom has its own bathroom. Spacious FR with wood burning fireplace. Master BR with fireplace is separate from the other bedrooms has walk-in closet huge bath, WC with bidet. Beautiful gated entrance opens to long curved driveway that leads to the front courtyard. Numerous fruit trees (blood orange, navel orange, Italian loquat, olive, apple, avocado and more) are planted on both sides of the driveway. Orchard area with fish pond that collects rain water for irrigation & a bocce court. The backyard has spectacular mountain views with pool & outdoor shower. Outdoor kitchen complete with pizza oven, BBQ area with granite countertop, sitting area and more fruit trees. All meas. are apprx.
Single story custom home with 3BR 4BA, 1 optional br used as office on 1 acre lot. Lots of sunlight throughout the house. Large, sunny kitchen with island & 5 gas burner stove top. Quartz & granite counter tops plus walk-in- pantry. Every bedroom has its own bathroom. Spacious FR with wood burning fireplace. Master BR with fireplace is separate from the other bedrooms has walk-in closet huge bath, WC with bidet. Beautiful gated entrance opens to long curved driveway that leads to the front courtyard. Numerous fruit trees (blood orange, navel orange, Italian loquat, olive, apple, avocado and more) are planted on both sides of the driveway. Orchard area with fish pond that collects rain water for irrigation & a bocce court. The backyard has spectacular mountain views with pool & outdoor shower. Outdoor kitchen complete with pizza oven, BBQ area with granite countertop, sitting area and more fruit trees. All meas. are apprx.
Location
State CA
County San Diego
Area Jamul (91935)
Zoning R1
Interior
Cooling Central Forced Air
Fireplaces Type FP in Family Room, FP in Living Room, FP in Master BR, Gas
Equipment Dishwasher, Disposal, Refrigerator, Gas Oven, Gas Stove, Barbecue
Appliance Dishwasher, Disposal, Refrigerator, Gas Oven, Gas Stove, Barbecue
Laundry Laundry Room, Inside
Exterior
Parking Features Gated, Direct Garage Access, Garage, Garage - Single Door, Garage - Two Door, Garage Door Opener
Garage Spaces 7.0
Pool Below Ground, Private, Waterfall, Vinyl
View Mountains/Hills, Panoramic, Neighborhood, Vineyard
Total Parking Spaces 19
Building
Lot Description Curbs
Story 1
Lot Size Range 1+ to 2 AC
Sewer Conventional Septic
Water Public
Level or Stories 1 Story
Schools
Elementary Schools Jamul-Dulzura Union School District
Middle Schools Jamul-Dulzura Union School District
High Schools Jamul-Dulzura Union School District
Others
Acceptable Financing Cash, Conventional
Listing Terms Cash, Conventional
Special Listing Condition Standard
Read Less

Bought with Loyda Yu • Century 21 Award
GET MORE INFORMATION




