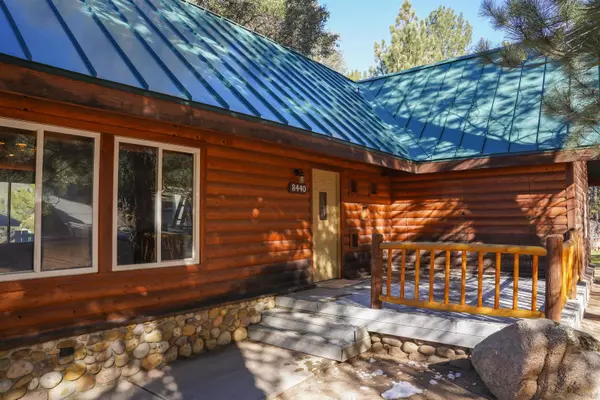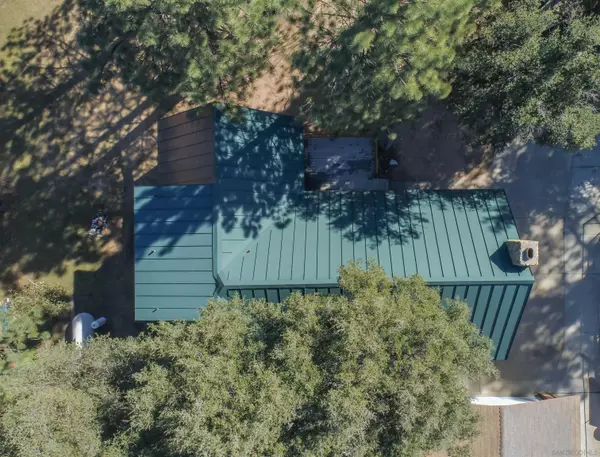For more information regarding the value of a property, please contact us for a free consultation.
8440 Foothill Blvd Pine Valley, CA 91962
Want to know what your home might be worth? Contact us for a FREE valuation!

Our team is ready to help you sell your home for the highest possible price ASAP
Key Details
Property Type Single Family Home
Sub Type Detached
Listing Status Sold
Purchase Type For Sale
Square Footage 2,030 sqft
Price per Sqft $371
Subdivision Pine Valley
MLS Listing ID 220003933
Sold Date 03/18/22
Style Detached
Bedrooms 4
Full Baths 3
HOA Y/N No
Year Built 1971
Lot Size 10,386 Sqft
Acres 0.24
Property Description
Amazing Pine Valley beauty! Extremely well modernized perfect family home turnkey. Top quality. A hard-to-find gem of a home. Desired neighborhood in north end of valley, underground utilities and cul-de-sac streets. Home is built for very comfortable modern quality mountain living, maintainance free metal roofing, log and stone siding and Trex decking. Large a master bedroom loft, huge bath and walk in closet. Nursery/office off master upstairs. Two full bedrooms and baths downstairs. Incredible oversized garage (Man Cave) with attic storage above. All usable yard with side yard motorhome parking hookups. Perfect mountain home. Incredible entertainment back decks and fenced in yard. More below....
Extremely well-appointed modernized energy continence home heating and cooling (18 seer), Navian tankless condensing water heater. Alder hardwood cabinetry and doors, cherry and hickory flooring. Amazing master loft suite, wow. Fenced chain-link backyard, huge Trex wood entertainment decks, Horsehoe pits, garden area. Huge, oversized garage with side entry door and overhead storage. Motorhome side yard parking with power and septic hookups. High end granite counters, Alder cabinetry and doors, soft close kitchen drawers, Cherry wood and Hickory flooring. Extra deep and wide garage with side door to back yard entertaining area.
Location
State CA
County San Diego
Community Pine Valley
Area Pine Valley (91962)
Zoning R-1
Rooms
Family Room incl
Master Bedroom 19X16
Bedroom 2 12X13
Bedroom 3 12X13
Bedroom 4 12X11
Living Room 21X19
Dining Room 14X10
Kitchen 16X9
Interior
Heating Propane, Wood
Cooling Central Forced Air, Heat Pump(s), High Efficiency, SEER Rated 16+
Flooring Carpet, Tile, Wood
Fireplaces Number 1
Fireplaces Type FP in Living Room
Equipment Dishwasher, Disposal, Garage Door Opener, Microwave, Refrigerator, Satellite Dish, Shed(s), Built In Range, Convection Oven, Gas Oven, Propane Oven, Propane Range, Gas Range, Gas Cooking
Appliance Dishwasher, Disposal, Garage Door Opener, Microwave, Refrigerator, Satellite Dish, Shed(s), Built In Range, Convection Oven, Gas Oven, Propane Oven, Propane Range, Gas Range, Gas Cooking
Laundry Closet Full Sized, Inside
Exterior
Exterior Feature Stone, Wood
Parking Features Detached, Garage, Garage - Side Entry, Garage - Two Door, Garage Door Opener
Garage Spaces 2.0
Fence Cross Fencing, Gate, Partial, Excellent Condition, Chain Link
Roof Type Metal
Total Parking Spaces 6
Building
Story 2
Lot Size Range 7500-10889 SF
Sewer Septic Installed, Conventional Septic, Holding Tank
Water Meter on Property, Public
Level or Stories 2 Story
Schools
Elementary Schools Mountain Empire Unified School District
Middle Schools Mountain Empire Unified School District
High Schools Mountain Empire Unified School District
Others
Ownership Fee Simple
Acceptable Financing Cal Vet, Cash, Conventional
Listing Terms Cal Vet, Cash, Conventional
Pets Allowed Yes
Read Less

Bought with Amanda Montgomery • Metro to Mountain Real Estate
GET MORE INFORMATION




