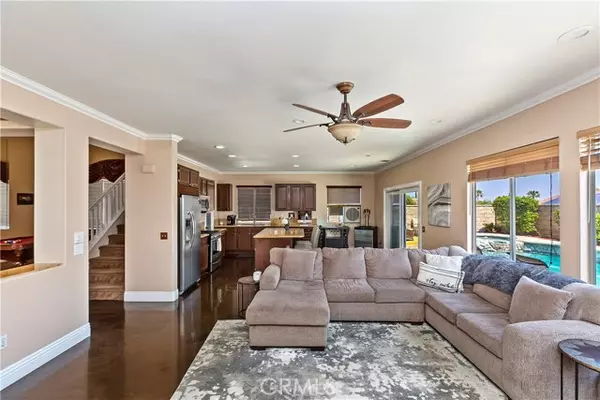For more information regarding the value of a property, please contact us for a free consultation.
1375 Pinewood Drive Corona, CA 92881
Want to know what your home might be worth? Contact us for a FREE valuation!

Our team is ready to help you sell your home for the highest possible price ASAP
Key Details
Property Type Single Family Home
Sub Type Detached
Listing Status Sold
Purchase Type For Sale
Square Footage 2,884 sqft
Price per Sqft $312
MLS Listing ID NP22120370
Sold Date 08/12/22
Style Detached
Bedrooms 5
Full Baths 3
Construction Status Turnkey
HOA Y/N No
Year Built 2000
Lot Size 7,405 Sqft
Acres 0.17
Property Description
Gorgeous Two-Story Pool Home features 5 Bedrooms 3 Bathrooms with an open floor plan, large kitchen with center island, walk-in pantry, granite countertops, stainless steel appliances, spacious family room with fireplace, formal living room, formal dining room. Upstairs the spacious master bedroom has a walk-in closet, soaking bathtub, and double vanity. 3 additional large bedrooms with city views. Downstairs features 1 bedroom and bathroom. Recessed lighting and ceiling fans throughout, dual AC for energy efficiency. Kitchen and family room extend to large back where you can enjoy incredible sunsets all year round with a large seating area, custom BBQ island, ambient lighting, landscaped front, rear and side yards with full block walls for added privacy, mountain and city views. The large driveway and 3 car garage offers plenty of parking, storage and RV parking. NO HOA! Walking distance to Orange Elementary and Santiago High School a California Distinguished School District. Nestled near the base of the Cleveland National Forest, conveniently located close to freeway, shopping centers, Parks, Walking Trails and Restaurants. In one of the best neighborhoods in South Corona this home is a must see!
Gorgeous Two-Story Pool Home features 5 Bedrooms 3 Bathrooms with an open floor plan, large kitchen with center island, walk-in pantry, granite countertops, stainless steel appliances, spacious family room with fireplace, formal living room, formal dining room. Upstairs the spacious master bedroom has a walk-in closet, soaking bathtub, and double vanity. 3 additional large bedrooms with city views. Downstairs features 1 bedroom and bathroom. Recessed lighting and ceiling fans throughout, dual AC for energy efficiency. Kitchen and family room extend to large back where you can enjoy incredible sunsets all year round with a large seating area, custom BBQ island, ambient lighting, landscaped front, rear and side yards with full block walls for added privacy, mountain and city views. The large driveway and 3 car garage offers plenty of parking, storage and RV parking. NO HOA! Walking distance to Orange Elementary and Santiago High School a California Distinguished School District. Nestled near the base of the Cleveland National Forest, conveniently located close to freeway, shopping centers, Parks, Walking Trails and Restaurants. In one of the best neighborhoods in South Corona this home is a must see!
Location
State CA
County Riverside
Area Riv Cty-Corona (92881)
Interior
Interior Features Granite Counters, Pantry, Recessed Lighting
Cooling Central Forced Air
Flooring Carpet, Laminate
Fireplaces Type FP in Family Room
Equipment Dishwasher, Disposal, Microwave, Refrigerator, Washer, Gas Oven, Barbecue, Water Line to Refr, Gas Range
Appliance Dishwasher, Disposal, Microwave, Refrigerator, Washer, Gas Oven, Barbecue, Water Line to Refr, Gas Range
Laundry Laundry Room, Inside
Exterior
Exterior Feature Stone, Stucco
Parking Features Direct Garage Access, Garage - Single Door, Garage - Two Door
Garage Spaces 3.0
Pool Below Ground, Private
Utilities Available Cable Available, Electricity Connected, Sewer Connected
View Mountains/Hills, City Lights
Total Parking Spaces 3
Building
Lot Description Curbs, Sidewalks, Landscaped, Sprinklers In Front, Sprinklers In Rear
Story 2
Lot Size Range 4000-7499 SF
Sewer Public Sewer
Water Public
Level or Stories 2 Story
Construction Status Turnkey
Others
Acceptable Financing Cash, Conventional, Exchange, FHA, VA, Cash To New Loan
Listing Terms Cash, Conventional, Exchange, FHA, VA, Cash To New Loan
Special Listing Condition Standard
Read Less

Bought with Adrienne Lascano • HOMESMART, EVERGREEN REALTY
GET MORE INFORMATION




