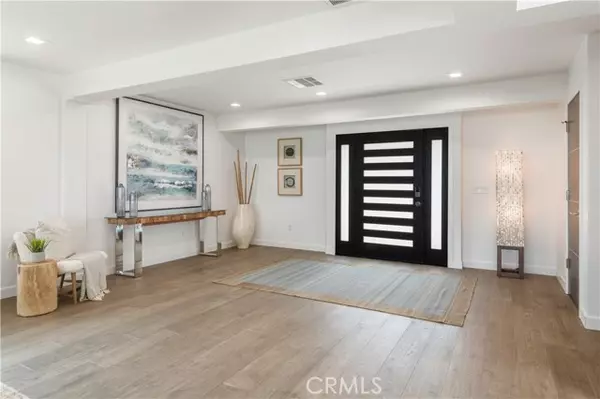For more information regarding the value of a property, please contact us for a free consultation.
4425 Lucera Circle Palos Verdes Estates, CA 90274
Want to know what your home might be worth? Contact us for a FREE valuation!

Our team is ready to help you sell your home for the highest possible price ASAP
Key Details
Property Type Single Family Home
Sub Type Detached
Listing Status Sold
Purchase Type For Sale
Square Footage 3,605 sqft
Price per Sqft $887
MLS Listing ID PV22074214
Sold Date 05/19/22
Style Detached
Bedrooms 4
Full Baths 3
Half Baths 1
HOA Y/N No
Year Built 2022
Lot Size 0.291 Acres
Acres 0.2907
Property Description
Rare opportunity to purchase a newly constructed residence in premier Valmonte neighborhood. This luxurious home on a quiet cul-de-sac street presents stunning city light views, modern open layout, and private lifestyle. Entering this remarkable residence, you will be amazed by spacious and bright living room and kitchen. Features include a gourmet kitchen with top luxury brand appliances, custom European cabinetry, center island, countertops and backsplash with beautiful porcelain slab. High ceilings, skylights, and balconies overlooking beautiful city views and usable large backyard. Master en-suite is on the main level featuring walk-in closet with custom cabinets, free-standing soaking tub and shower room, dual sinks, bidet, and french door to the balcony. On the ground level, large family room is perfect for entertaining and all 3 bedroom have walk-in closet with built-in custom cabinets. Office can be easily converted into 5th bedroom. Only few walls were kept from the original house and it was re-built ground up with all new plumbing, re-wired electrical, tankless water heater, 2 heaters and A/C units for each floor, recessed lights, dual pane windows and much more. Direct access to the epoxy finished garage. Beautifully landscaped backyard offers flat usable grass area, room for a pool and endless possibilities. Parkland to the rear of the property. Uniquely surrounded by walking trails, Palos Verdes golf club, beach cities and award-winning Palos Verdes School District. Don't miss the opportunity to own this charming home.
Rare opportunity to purchase a newly constructed residence in premier Valmonte neighborhood. This luxurious home on a quiet cul-de-sac street presents stunning city light views, modern open layout, and private lifestyle. Entering this remarkable residence, you will be amazed by spacious and bright living room and kitchen. Features include a gourmet kitchen with top luxury brand appliances, custom European cabinetry, center island, countertops and backsplash with beautiful porcelain slab. High ceilings, skylights, and balconies overlooking beautiful city views and usable large backyard. Master en-suite is on the main level featuring walk-in closet with custom cabinets, free-standing soaking tub and shower room, dual sinks, bidet, and french door to the balcony. On the ground level, large family room is perfect for entertaining and all 3 bedroom have walk-in closet with built-in custom cabinets. Office can be easily converted into 5th bedroom. Only few walls were kept from the original house and it was re-built ground up with all new plumbing, re-wired electrical, tankless water heater, 2 heaters and A/C units for each floor, recessed lights, dual pane windows and much more. Direct access to the epoxy finished garage. Beautifully landscaped backyard offers flat usable grass area, room for a pool and endless possibilities. Parkland to the rear of the property. Uniquely surrounded by walking trails, Palos Verdes golf club, beach cities and award-winning Palos Verdes School District. Don't miss the opportunity to own this charming home.
Location
State CA
County Los Angeles
Area Palos Verdes Peninsula (90274)
Zoning PVR1YY
Interior
Interior Features Balcony, Living Room Balcony, Recessed Lighting, Sump Pump
Cooling Central Forced Air, Zoned Area(s)
Flooring Wood
Equipment Dishwasher, Disposal, Microwave, Refrigerator, 6 Burner Stove, Convection Oven, Gas Stove
Appliance Dishwasher, Disposal, Microwave, Refrigerator, 6 Burner Stove, Convection Oven, Gas Stove
Laundry Laundry Room, Inside
Exterior
Parking Features Direct Garage Access
Garage Spaces 2.0
Fence Excellent Condition, New Condition
Utilities Available Electricity Connected, Natural Gas Connected, Sewer Connected, Water Connected
View City Lights
Roof Type Tile/Clay
Total Parking Spaces 2
Building
Lot Description Cul-De-Sac, Landscaped
Story 2
Sewer Public Sewer
Water Public
Level or Stories 2 Story
Others
Acceptable Financing Cash To New Loan
Listing Terms Cash To New Loan
Special Listing Condition Standard
Read Less

Bought with Carissa Wright • Beach City Brokers
GET MORE INFORMATION




