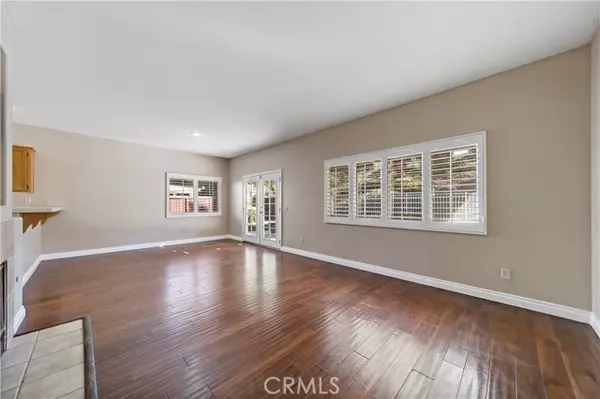For more information regarding the value of a property, please contact us for a free consultation.
9455 Nickellaus Court Corona, CA 92883
Want to know what your home might be worth? Contact us for a FREE valuation!

Our team is ready to help you sell your home for the highest possible price ASAP
Key Details
Property Type Single Family Home
Sub Type Detached
Listing Status Sold
Purchase Type For Sale
Square Footage 2,014 sqft
Price per Sqft $345
MLS Listing ID CV22139651
Sold Date 08/11/22
Style Detached
Bedrooms 4
Full Baths 2
Half Baths 1
Construction Status Turnkey
HOA Fees $70/mo
HOA Y/N Yes
Year Built 1999
Lot Size 8,276 Sqft
Acres 0.19
Property Description
Great, move-in ready, 2-story home with nice curb appeal in a cul-de-sac neighborhood. Features and upgrades include central AC, high ceilings, fresh interior paint, laminate wood flooring, plantation shutters throughout, double pane windows, new carpet in the bedrooms, hall, and stairs. The open floorplan welcomes you into the living room which leads you to the spacious family room with a fireplace, dining area and French doors that lead to the backyard. In the kitchen you will find a center island, walk-in pantry, stainless steel stove, microwave, and dishwasher. The downstairs is complete with a bedroom that is currently being used as a den and can be converted back to a bedroom, an individual laundry room and powder room. Upstairs there is a spacious master bedroom with high ceilings and a private master bathroom that offers double sinks, and a separate tub & shower. 2 additional bedrooms and a full hall bathroom. Relax in the backyard with 2 covered patios and a side yard. 2-car attached garage with direct access to the home. Hurry! This could be your dream home!
Great, move-in ready, 2-story home with nice curb appeal in a cul-de-sac neighborhood. Features and upgrades include central AC, high ceilings, fresh interior paint, laminate wood flooring, plantation shutters throughout, double pane windows, new carpet in the bedrooms, hall, and stairs. The open floorplan welcomes you into the living room which leads you to the spacious family room with a fireplace, dining area and French doors that lead to the backyard. In the kitchen you will find a center island, walk-in pantry, stainless steel stove, microwave, and dishwasher. The downstairs is complete with a bedroom that is currently being used as a den and can be converted back to a bedroom, an individual laundry room and powder room. Upstairs there is a spacious master bedroom with high ceilings and a private master bathroom that offers double sinks, and a separate tub & shower. 2 additional bedrooms and a full hall bathroom. Relax in the backyard with 2 covered patios and a side yard. 2-car attached garage with direct access to the home. Hurry! This could be your dream home!
Location
State CA
County Riverside
Area Riv Cty-Corona (92883)
Interior
Interior Features Recessed Lighting
Cooling Central Forced Air
Flooring Carpet, Laminate, Tile
Fireplaces Type FP in Family Room
Equipment Dishwasher, Microwave, Gas Oven, Gas Range
Appliance Dishwasher, Microwave, Gas Oven, Gas Range
Laundry Laundry Room
Exterior
Exterior Feature Stucco
Parking Features Direct Garage Access, Garage Door Opener
Garage Spaces 2.0
Fence Wrought Iron, Wood
Roof Type Tile/Clay
Total Parking Spaces 2
Building
Lot Description Cul-De-Sac, Curbs, Sidewalks, Sprinklers In Front, Sprinklers In Rear
Lot Size Range 7500-10889 SF
Sewer Public Sewer
Water Public
Level or Stories 2 Story
Construction Status Turnkey
Others
Acceptable Financing Cash, Conventional, Exchange, FHA, VA, Cash To New Loan
Listing Terms Cash, Conventional, Exchange, FHA, VA, Cash To New Loan
Special Listing Condition Standard
Read Less

Bought with Jennifer Courtney • Professional Realty Services
GET MORE INFORMATION




