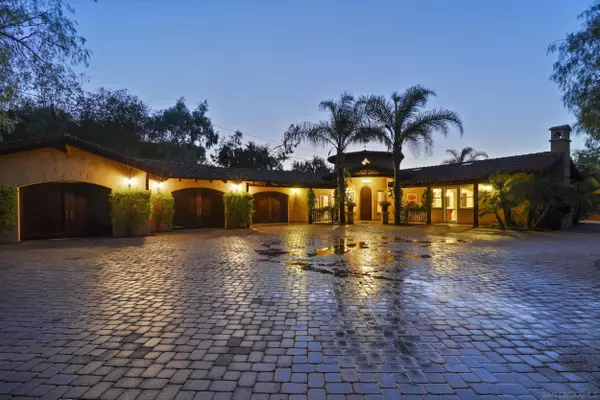For more information regarding the value of a property, please contact us for a free consultation.
5352 Camino Jasmine Bonsall, CA 92003
Want to know what your home might be worth? Contact us for a FREE valuation!

Our team is ready to help you sell your home for the highest possible price ASAP
Key Details
Property Type Single Family Home
Sub Type Detached
Listing Status Sold
Purchase Type For Sale
Square Footage 4,353 sqft
Price per Sqft $452
Subdivision Bonsall
MLS Listing ID 220018192
Sold Date 11/04/22
Style Detached
Bedrooms 5
Full Baths 3
Half Baths 2
HOA Y/N No
Year Built 2010
Lot Size 2.780 Acres
Acres 2.78
Property Description
Custom-built Spanish Hacienda-inspired Equestrian estate with privacy & sweeping panoramic view scapes. Desired single-level living with custom finishes throughout includes top-notch materials featuring massive exposed beams, vaulted & arched ceilings & elegant columns. Chefs gourmet Kitchen features custom cabinetry, polished slab granite, premium Viking appliances & designer lighting. 2.78 manicured acres provide ample indoor/outdoor living spaces along with Pastures, a Riding Arena & Traffic-Rated RV parking w/ hookups. The massive wooden automated gated entrance leads to an elongated driveway and motorcade constructed of over 7,000 Sqft of pavers. Mature landscaping throughout complements the estate with ample shade and elegance. Close to shopping, restaurants, and Bonsall schools. *Seller Financing available at 3.0% (contact Listing Agent for Details)
*Seller Financing available at 3.0% (contact Listing Agent for Details) Contact Listing Agent for Extensive Supplement List The 4353-square-foot single-story equestrian property was completed in 2010 by a master builder with 40 years of experience. The massive entrance gates open to a sloping paver drive ending in a parking area of over 7000 ft.². Featuring privacy, views, a fenced pasture, and a riding arena, the property is on a quiet private road. Although secluded, shopping is available close by and there is a major shopping mall about 6 miles away. The San Luis Rey thoroughbred training facility is within 4 miles. There is a separate traffic rated RV parking area with water, electricity, and septic hook ups. The access road is private with a property owner agreement for maintenance. Currently there are discussions regarding the county taking over road maintenance at a projected annual cost of about $70 per homeowner. There are no homeowners fees. There are sensible restrictive covenants applying to types of homes and property conditions. Horses are allowed. The massive front gate is controlled by an electric motor with provisions for manual use in the event of a power failure. The gate code is programmable and the gate can also be controlled from the kitchen. Homes in the area have propane tanks and septic systems. The property septic tank was pumped and certified in June 2022. Heating and cooling are provided by two separate units which were serviced and certified to be in excellent condition in June 2022. Five small areas in the roof eaves were noted to have minor termite damage in the 28 June 2022 termite report. All areas have been treated with spur to side and properly repaired by the builder. New carpet has been installed in the master bedroom and walk-in closet and two other bedrooms. A fourth bedroom and an office have wood paneled floor. There are three and a half bathrooms in the main house and a half bath in one of the three attached garage. A new 50-gallon hot water heater and a circulation pump were installed in March 2021. Water is provided by rainbow municipal water District through a 1-inch line which is adequate for landscape and home use. An extensive automatic irrigation system has been updated in July 2022. Electricity is provided by San Diego gas and electric. The house has many electrical outlets throughout, both inside and outside of the house and numerous outdoor water faucets. The master bedroom, living room, and outdoor patio each have a gas fireplace.
Location
State CA
County San Diego
Community Bonsall
Area Bonsall (92003)
Zoning R-1
Rooms
Family Room 20x35
Other Rooms 20x14
Master Bedroom 19x21
Bedroom 2 16x20
Bedroom 3 16x20
Living Room 20x17
Dining Room 13x13
Kitchen 15x16
Interior
Heating Propane
Cooling Central Forced Air
Flooring Brick/Pavers, Stone
Fireplaces Number 3
Fireplaces Type FP in Living Room, FP in Master BR, Patio/Outdoors, Gas
Equipment Dishwasher, Disposal, Garage Door Opener, Microwave, Refrigerator, Built In Range, Freezer, Propane Oven, Propane Range, Propane Stove, Vented Exhaust Fan, Water Purifier, Built-In, Counter Top, Propane Cooking
Appliance Dishwasher, Disposal, Garage Door Opener, Microwave, Refrigerator, Built In Range, Freezer, Propane Oven, Propane Range, Propane Stove, Vented Exhaust Fan, Water Purifier, Built-In, Counter Top, Propane Cooking
Laundry Laundry Room
Exterior
Exterior Feature Metal, Stucco, Wood, Wood/Stucco
Parking Features Attached, Direct Garage Access, Garage, Garage - Front Entry, Garage - Three Door, Garage Door Opener
Garage Spaces 6.0
Fence Full, Gate, Excellent Condition
View Evening Lights, Mountains/Hills, Panoramic
Roof Type Tile/Clay
Total Parking Spaces 21
Building
Story 1
Lot Size Range 2+ to 4 AC
Sewer Septic Installed
Water Meter on Property
Architectural Style Mediterranean/Spanish, Monterey/Hacienda/Adobe
Level or Stories 1 Story
Schools
Middle Schools Bonsal Unified
High Schools Bonsall Unified
Others
Ownership Fee Simple
Acceptable Financing Cash, Conventional, Seller May Carry
Listing Terms Cash, Conventional, Seller May Carry
Pets Allowed Yes
Read Less

Bought with Alexander Ciullo • Pacific Sotheby's Int'l Realty
GET MORE INFORMATION




