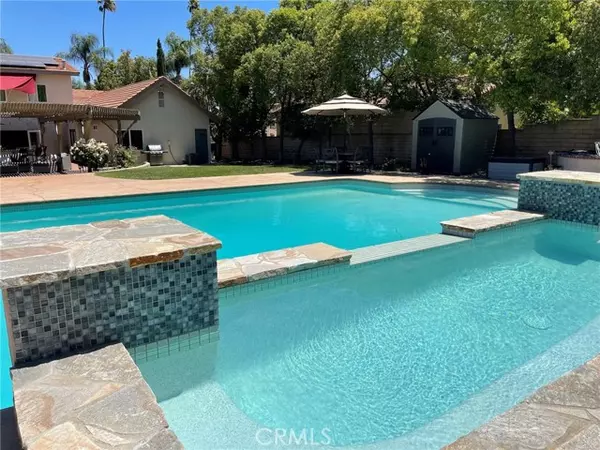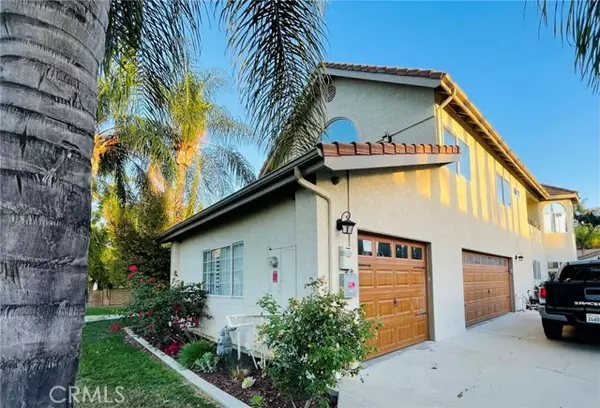For more information regarding the value of a property, please contact us for a free consultation.
700 E Chase Drive Corona, CA 92881
Want to know what your home might be worth? Contact us for a FREE valuation!

Our team is ready to help you sell your home for the highest possible price ASAP
Key Details
Property Type Single Family Home
Sub Type Detached
Listing Status Sold
Purchase Type For Sale
Square Footage 5,116 sqft
Price per Sqft $357
MLS Listing ID OC22132591
Sold Date 08/10/22
Style Detached
Bedrooms 5
Full Baths 3
HOA Y/N No
Year Built 1990
Lot Size 0.920 Acres
Acres 0.92
Property Description
Rare find for this amazing nearly one-acre property in Corona that is just blocks from large park. This completely fenced-in and gated complex has a 5 bedroom, 3 bath, 5,100+ square foot main home, a spacious one bedroom guest house built in 2004/5 (875 square feet), a very large pool/spa great for laps and play, a 3 car attached garage (one bay is currently an office and a workshop), and an oversized second 3 car detached garage (1 of the two bays in the detached garage is a tandem garage). There is more parking than you probably would ever need - plenty of room for trailers or RVs. There is a large outdoor barbeque area - the u-shaped granite island has a sink (cold water) and two small refrigerators and sits 10+ people. The layout of the property and the block fences will make this your own secluded paradise. The home itself is very open and has been updated. The HVAC units for the main house are about 4-5 years old, the pool was refinished (with Pebbletech) about 4 years ago. Two of the home's 5 bedrooms are on the first floor along with two of the bathrooms. The entire first level (except the bedroom areas) is Travertine and the upstairs is all hard wood. Upstairs, there are three oversized bedrooms and one bath. If needed, there is room to add a second bath upstairs in the largest bedroom and still have an oversized bedroom. The downstairs bedrooms and the guest house all have new carpeting. The pool table and baby grand piano are negotiable. The house has a paid-for 40 panel solar system installed in last 5 years.
Rare find for this amazing nearly one-acre property in Corona that is just blocks from large park. This completely fenced-in and gated complex has a 5 bedroom, 3 bath, 5,100+ square foot main home, a spacious one bedroom guest house built in 2004/5 (875 square feet), a very large pool/spa great for laps and play, a 3 car attached garage (one bay is currently an office and a workshop), and an oversized second 3 car detached garage (1 of the two bays in the detached garage is a tandem garage). There is more parking than you probably would ever need - plenty of room for trailers or RVs. There is a large outdoor barbeque area - the u-shaped granite island has a sink (cold water) and two small refrigerators and sits 10+ people. The layout of the property and the block fences will make this your own secluded paradise. The home itself is very open and has been updated. The HVAC units for the main house are about 4-5 years old, the pool was refinished (with Pebbletech) about 4 years ago. Two of the home's 5 bedrooms are on the first floor along with two of the bathrooms. The entire first level (except the bedroom areas) is Travertine and the upstairs is all hard wood. Upstairs, there are three oversized bedrooms and one bath. If needed, there is room to add a second bath upstairs in the largest bedroom and still have an oversized bedroom. The downstairs bedrooms and the guest house all have new carpeting. The pool table and baby grand piano are negotiable. The house has a paid-for 40 panel solar system installed in last 5 years.
Location
State CA
County Riverside
Area Riv Cty-Corona (92881)
Interior
Interior Features Attic Fan, Balcony, Granite Counters, Home Automation System, Pantry, Recessed Lighting, Tandem
Cooling Central Forced Air
Flooring Carpet, Stone, Wood
Fireplaces Type FP in Family Room, FP in Living Room, Gas
Equipment Dishwasher, Disposal, Dryer, Microwave, Refrigerator, Washer, 6 Burner Stove, Gas Oven, Gas Stove, Ice Maker, Vented Exhaust Fan, Water Line to Refr, Gas Range
Appliance Dishwasher, Disposal, Dryer, Microwave, Refrigerator, Washer, 6 Burner Stove, Gas Oven, Gas Stove, Ice Maker, Vented Exhaust Fan, Water Line to Refr, Gas Range
Laundry Laundry Room, Inside
Exterior
Exterior Feature Stucco
Parking Features Gated, Tandem, Direct Garage Access, Garage - Three Door, Garage - Two Door, Garage Door Opener
Garage Spaces 6.0
Fence Privacy, Wrought Iron, Security
Pool Below Ground, Private, Heated, Pebble, Waterfall
Utilities Available Cable Available, Electricity Available, Natural Gas Available, Phone Available, Water Available, Sewer Not Available
View Mountains/Hills, City Lights
Roof Type Tile/Clay
Total Parking Spaces 6
Building
Lot Description Sprinklers In Front, Sprinklers In Rear
Story 2
Water Public
Level or Stories 2 Story
Others
Acceptable Financing Cash, Conventional, FHA, Cash To New Loan
Listing Terms Cash, Conventional, FHA, Cash To New Loan
Special Listing Condition Standard
Read Less

Bought with Tatiana Luna • T.N.G. Real Estate Consultants
GET MORE INFORMATION




