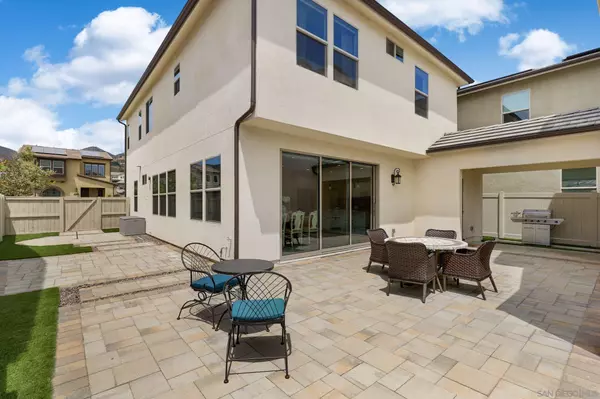For more information regarding the value of a property, please contact us for a free consultation.
21519 Trail Ridge Dr Escondido, CA 92029
Want to know what your home might be worth? Contact us for a FREE valuation!

Our team is ready to help you sell your home for the highest possible price ASAP
Key Details
Property Type Single Family Home
Sub Type Detached
Listing Status Sold
Purchase Type For Sale
Square Footage 2,626 sqft
Price per Sqft $434
Subdivision Harmony Grove
MLS Listing ID 220020345
Sold Date 09/21/22
Style Detached
Bedrooms 5
Full Baths 3
Half Baths 1
HOA Fees $230/mo
HOA Y/N Yes
Year Built 2018
Lot Size 4,363 Sqft
Acres 0.1
Property Description
This is the one! Located within the highly sought after community of Harmony Grove in Escondido, this property offers a coveted floor plan including a full bedroom & bathroom on entry level plus BONUS room with private entry above the garage! Built in 2018, this amazing residence features upgrades galore~ fully owned 5.0 kW solar system, automated remoter operated blinds ($17k), a gorgeous stone front, neutral paint and trim, recessed lighting, quiet cool whole house fan, tankless hot water heater, and durable flooring throughout the main living areas (tile flooring downstairs and luxury vinyl plank throughout upstairs & room above garage).
Optional bedroom/office/rec room is located above the garage with its own separate entrance and separate A/C system- this was over $50k extra add-on during original construction! An abundance of windows bask the home in natural light while triple sliding doors allow for year round indoor/outdoor living! The beautifully appointed kitchen features granite countertops, sleek stainless steel appliances, crisp white cabinetry, a walk-in pantry, and theres even a coffee nook! Large kitchen island centerpiece features the sink and also breakfast counter seating is all open to the family room. Three bedrooms upstairs including the spacious primary suite offering Juliet balcony access with views of surrounding hills, a large walk-in closet, en-suite bathroom with dual sinks, a relaxing soaking tub, and walk-in shower. Secondary bedrooms share a hall bath and theres also a loft space. Outdoor living has been extended to the backyard featuring thoughtfully designed hardscape including pavers and low maintenance turf. There is also pre-plumbed gas lines & plumbing run to areas of the patio ready to add outdoor kitchen/BBQ, spa, etc.Close proximity to the community pool/spa and 4th of July park. Unsurpassed community amenities include community playgrounds, a basketball court, pool and spa, and multiple recreation areas all established within a parklike setting. Conveniently located, just minutes away from shopping, dining, nature preserves, Lake Hodges, Interstate 15, plus so much more. Dont let this opportunity pass you by!
Location
State CA
County San Diego
Community Harmony Grove
Area Escondido (92029)
Zoning R-1:SINGLE
Rooms
Family Room 11x11
Other Rooms 23x14
Guest Accommodations Detached
Master Bedroom 16x14
Bedroom 2 12x10
Bedroom 3 11x10
Bedroom 4 12x11
Living Room 16x25
Dining Room combo
Kitchen 12x18
Interior
Heating Natural Gas
Cooling Central Forced Air, Zoned Area(s)
Flooring Linoleum/Vinyl, Tile
Fireplaces Type Other/Remarks, Gas
Equipment Dishwasher, Disposal, Fire Sprinklers, Garage Door Opener, Microwave, Refrigerator, Solar Panels, Built In Range, Gas Oven
Appliance Dishwasher, Disposal, Fire Sprinklers, Garage Door Opener, Microwave, Refrigerator, Solar Panels, Built In Range, Gas Oven
Laundry Laundry Room, On Upper Level
Exterior
Exterior Feature Stucco
Parking Features Attached
Garage Spaces 2.0
Fence Full, Gate, Wood
Pool Below Ground, Community/Common
Community Features BBQ, Biking/Hiking Trails, Horse Trails, Playground, Pool, Recreation Area, Spa/Hot Tub
Complex Features BBQ, Biking/Hiking Trails, Horse Trails, Playground, Pool, Recreation Area, Spa/Hot Tub
View Mountains/Hills
Roof Type Concrete
Total Parking Spaces 8
Building
Lot Description Alley Access, Curbs, Private Street, Sidewalks, Street Paved
Story 2
Lot Size Range 4000-7499 SF
Sewer Sewer Connected
Water Meter on Property
Level or Stories 2 Story
Others
Ownership Fee Simple
Monthly Total Fees $599
Acceptable Financing Cash, Conventional, VA
Listing Terms Cash, Conventional, VA
Read Less

Bought with Daryl Fishbough • Cypress Realty & Mortgage



