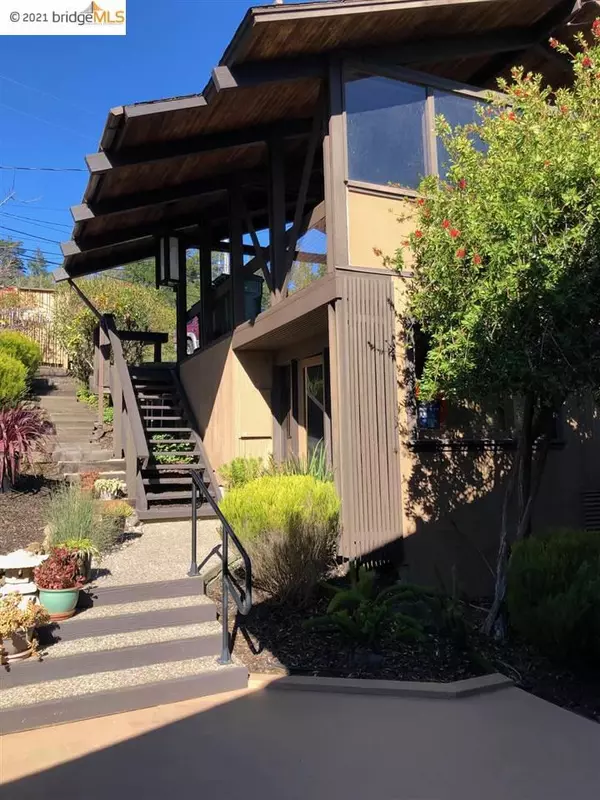For more information regarding the value of a property, please contact us for a free consultation.
2745 Chelsea Dr Oakland, CA 94611
Want to know what your home might be worth? Contact us for a FREE valuation!

Our team is ready to help you sell your home for the highest possible price ASAP
Key Details
Property Type Single Family Home
Sub Type Single Family Residence
Listing Status Sold
Purchase Type For Sale
Square Footage 1,777 sqft
Price per Sqft $768
Subdivision Piedmont Pines
MLS Listing ID 40938157
Sold Date 04/02/21
Bedrooms 3
Full Baths 1
Half Baths 1
HOA Y/N No
Year Built 1959
Lot Size 10,018 Sqft
Property Description
1st time available since this 1959 Contemporary was designed & built with loving care by local architect George W. Sinnott for his family. Sited on an extra deep lot nestled within nature, you will feel like you are on vacation in Tahoe! Ahead of its time, several of the building materials are recycled. The soaring beamed ceilings & the walls throughout are clad in barn wood from an old chicken farm in Hayward & the fireplace brick was saved from a mansion in Oakland being demolished. Walls of glass in the living room flood the room with light & showcase the beautiful trees. The Living and Dining room flow together just off the spacious kitchen with center island and den area. Laundry & half bath complete the floor. The large deck off the kitchen is ideal for al fresco dining or entertaining friends and family. Three bedrooms & full bath on the upper level. Bonus office/zoom/guest space under the carport will make you want to WFH. Basement has expansion potential (old plans).
Location
State CA
County Alameda
Interior
Heating Forced Air
Flooring Carpet, Laminate
Fireplaces Type Living Room, Wood Burning
Fireplace Yes
Appliance Gas Water Heater, Dryer, Washer
Exterior
Parking Features Carport, Off Street
Garage Spaces 2.0
Garage Description 2.0
Pool None
View Y/N Yes
View Trees/Woods
Roof Type Shingle
Attached Garage No
Total Parking Spaces 2
Private Pool No
Building
Lot Description Back Yard, Sloped Down, Front Yard, Garden
Story Two
Entry Level Two
Sewer Public Sewer
Architectural Style Contemporary
Level or Stories Two
Others
Tax ID 48D72798
Acceptable Financing Cash, Conventional, FHA
Listing Terms Cash, Conventional, FHA
Read Less

Bought with MARIA CAVALLO-MERRION • COMPASS
GET MORE INFORMATION




