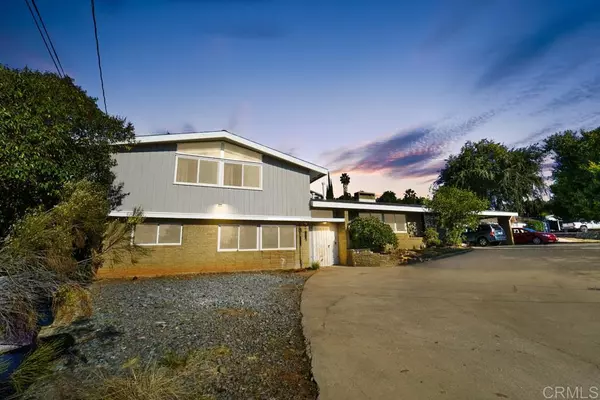For more information regarding the value of a property, please contact us for a free consultation.
1638 Pepper DR El Cajon, CA 92021
Want to know what your home might be worth? Contact us for a FREE valuation!

Our team is ready to help you sell your home for the highest possible price ASAP
Key Details
Property Type Single Family Home
Sub Type Single Family Residence
Listing Status Sold
Purchase Type For Sale
Square Footage 2,719 sqft
Price per Sqft $255
MLS Listing ID PTP2100171
Sold Date 02/01/21
Bedrooms 5
Full Baths 3
HOA Y/N No
Year Built 1960
Lot Size 0.350 Acres
Property Description
Welcome to this 5 bedroom 3 bath with attached Granny Flat and bonus room that can be used as an office!! The Granny Flat has its own heating and air conditioning. Granite countertops in Kitchen with stainless steel appliances. The kitchen has an abundance of storage with lots of cabinet space. Beautiful laminate flooring. Cozy fireplace in the family room. Large master bedroom. Master bedroom has dual sinks with granite countertops. Relax on the oversized covered patio by the sparkling pool on those hot summer days. The shed in the backyard is great for storage and wired with electricity. This beautiful home is perfectly placed in a great area. Next to ALL freeways, shopping and restaurants. This home won't last!!!
Location
State CA
County San Diego
Area 92021 - El Cajon
Zoning R-1:SINGLE FAM-RES
Rooms
Other Rooms Guest House
Main Level Bedrooms 3
Interior
Interior Features Beamed Ceilings, Balcony, Ceiling Fan(s), Granite Counters, Storage, Unfurnished
Heating Electric, Floor Furnace, Fireplace(s)
Cooling Central Air
Flooring Carpet, Laminate, Tile
Fireplaces Type Family Room
Fireplace Yes
Appliance Convection Oven, Double Oven, Dishwasher, Gas Cooking, Disposal, Gas Oven, Ice Maker, Microwave, Refrigerator
Laundry Washer Hookup, Electric Dryer Hookup, Gas Dryer Hookup
Exterior
Parking Features Carport, Driveway, Guest, RV Potential
Carport Spaces 3
Fence Brick, Good Condition
Pool In Ground, Private
Community Features Suburban
Utilities Available Cable Connected, Electricity Connected
View Y/N No
View None
Roof Type Shingle
Accessibility Accessible Doors
Porch Concrete, Covered, Porch
Attached Garage No
Total Parking Spaces 9
Private Pool Yes
Building
Lot Description Sprinklers Manual
Faces South
Story Multi/Split
Entry Level Multi/Split
Water Public
Architectural Style Ranch
Level or Stories Multi/Split
Additional Building Guest House
New Construction No
Schools
School District Grossmont Union
Others
Senior Community No
Tax ID 4002400800
Security Features Carbon Monoxide Detector(s),Smoke Detector(s)
Acceptable Financing Cash, Conventional, FHA, VA Loan
Listing Terms Cash, Conventional, FHA, VA Loan
Financing Conventional
Special Listing Condition Standard
Read Less

Bought with Rachel Halfon Buckman • eXp Realty of California Inc
GET MORE INFORMATION




