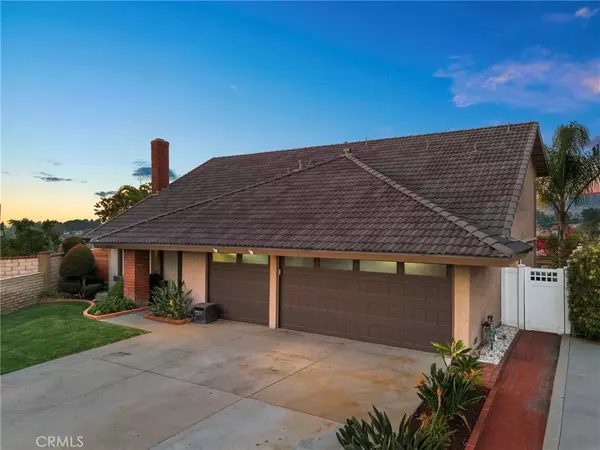For more information regarding the value of a property, please contact us for a free consultation.
5801 Walnut Creek RD Yorba Linda, CA 92886
Want to know what your home might be worth? Contact us for a FREE valuation!

Our team is ready to help you sell your home for the highest possible price ASAP
Key Details
Property Type Single Family Home
Sub Type Single Family Residence
Listing Status Sold
Purchase Type For Sale
Square Footage 2,441 sqft
Price per Sqft $401
Subdivision Rolling View Estates (Rove)
MLS Listing ID PW20237726
Sold Date 12/16/20
Bedrooms 5
Full Baths 3
Construction Status Turnkey
HOA Y/N No
Year Built 1972
Lot Size 6,534 Sqft
Property Description
Wow! No wonder this neighborhood is named Rolling View Estates. This cul-de-sac located "Plan 500" offers stunning views of the rolling hills of Chino Hills State Park and sparkling Yorba Linda city lights! Do not miss this highly upgraded five bedroom, three FULL bathroom 2,400 SqFt executive home. Drive up to the impressively sprawling six car driveway and notice the newer insulated garage doors as you pull into the oversized three car attached garage with overhead storage space. After passing through the custom solid wood front doors you are greeted by the Pottery Barn inspired formal living and dining room complete with sweeping staircase, soaring ceilings, and contemporary statement piece of a fireplace. A functionally upgraded kitchen offering leathered granite countertops, soft-close cabinetry with pull-outs, and an instant hot water dispenser seamlessly flows into the family room. The main floor offers a guest wing with bedroom (currently used as office) and full bathroom. Upstairs three additional secondary bedrooms and another newly upgraded full bathroom are found. At the end of the hall is the spacious master bedroom with walk in cedar lined closet and master bathroom with limestone countertops. VIEWS from EVERY bedroom in the house! The backyard offers a number of options from the grassy area, to the brick patio ideal for al fresco dining, to the luxuriously private spa on the side courtyard. You can stop your search now, 5801 Walnut Creek Road is the winner!
Location
State CA
County Orange
Area 85 - Yorba Linda
Rooms
Main Level Bedrooms 1
Interior
Interior Features Ceiling Fan(s), Cathedral Ceiling(s), Granite Counters, High Ceilings, Open Floorplan, Pantry, Recessed Lighting, Storage, Sunken Living Room, Bedroom on Main Level, Instant Hot Water, Walk-In Closet(s)
Heating Central, ENERGY STAR Qualified Equipment, Forced Air, Fireplace(s), High Efficiency, Zoned
Cooling Central Air, Electric, ENERGY STAR Qualified Equipment, High Efficiency, Zoned
Flooring Carpet, Tile, Wood
Fireplaces Type Gas, Living Room
Fireplace Yes
Appliance Double Oven, Dishwasher, ENERGY STAR Qualified Appliances, Freezer, Disposal, Gas Oven, Gas Range, High Efficiency Water Heater, Ice Maker, Microwave, Self Cleaning Oven, Vented Exhaust Fan, Water To Refrigerator
Laundry Washer Hookup, Gas Dryer Hookup, In Garage
Exterior
Exterior Feature Lighting
Parking Features Concrete, Door-Multi, Direct Access, Driveway, Garage Faces Front, Garage
Garage Spaces 3.0
Garage Description 3.0
Fence Block, Wrought Iron
Pool None
Community Features Curbs, Foothills, Gutter(s), Street Lights, Suburban, Sidewalks
Utilities Available Cable Connected, Electricity Connected, Natural Gas Connected, Phone Connected, Sewer Connected, Water Connected
View Y/N Yes
View City Lights, Hills, Mountain(s), Neighborhood
Roof Type Composition,Mixed,Spanish Tile
Porch Brick, Open, Patio
Attached Garage Yes
Total Parking Spaces 9
Private Pool No
Building
Lot Description 0-1 Unit/Acre, Back Yard, Cul-De-Sac, Front Yard, Sprinklers In Rear, Sprinklers In Front, Lawn, Landscaped, Sprinkler System, Street Level, Yard
Faces Northwest
Story 2
Entry Level Two
Foundation Slab
Sewer Public Sewer, Sewer Tap Paid
Water Public
Architectural Style Traditional
Level or Stories Two
New Construction No
Construction Status Turnkey
Schools
Elementary Schools Glenknoll
Middle Schools Bernardo Yorba
High Schools Esperanza
School District Placentia-Yorba Linda Unified
Others
Senior Community No
Tax ID 34940115
Security Features Carbon Monoxide Detector(s),Smoke Detector(s)
Acceptable Financing Contract
Listing Terms Contract
Financing Conventional
Special Listing Condition Standard
Read Less

Bought with Michael Kim • Realty One Group West
GET MORE INFORMATION




