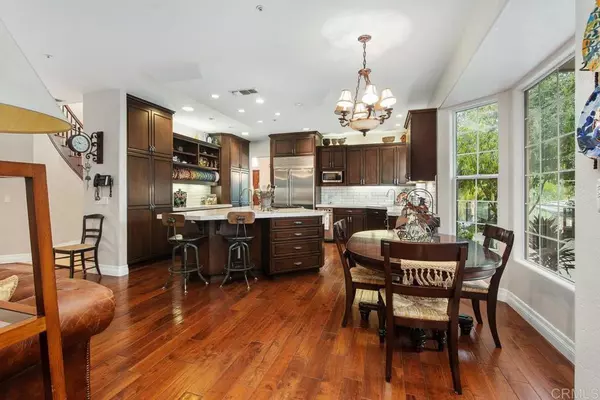For more information regarding the value of a property, please contact us for a free consultation.
15428 Sleepy Creek RD El Cajon, CA 92021
Want to know what your home might be worth? Contact us for a FREE valuation!

Our team is ready to help you sell your home for the highest possible price ASAP
Key Details
Property Type Single Family Home
Sub Type Single Family Residence
Listing Status Sold
Purchase Type For Sale
Square Footage 5,362 sqft
Price per Sqft $307
MLS Listing ID PTP2001038
Sold Date 02/04/21
Bedrooms 5
Full Baths 3
Three Quarter Bath 3
Construction Status Additions/Alterations,Building Permit,Updated/Remodeled
HOA Y/N No
Year Built 1997
Lot Size 2.040 Acres
Lot Dimensions Assessor
Property Description
This spectacular Blossom Valley Estate is among the most iconic in the area. Behind the gate is a beautifully designed, built and maintained home. High end finishes are featured throughout including in the newly upgraded gourmet kitchen. Appliances include a sub zero refrigerator and refrigerator drawers, Dacor ovens and Bosch dishwasher. Each bedroom is appointed with it's own full bath, the upstairs game room and study area are perfect for all of your family activities. The amazing master suite includes a private balcony with above ground spa, luxurious bathroom with 2 way fireplace and tons of storage. The walk in closet is a dream come true! Outside the lush landscaping is watered by a 950' well with storage tank, the solar panels are owned , the sport court has lighting for night time play and the outdoor kitchen features Lynx appliances including grill, cooktop, ice maker and dishwasher plus a walk in pantry to store all of your party supplies. The covered RV parking will fit a full size Motor Home and a 28' boat!! The 4 car garage includes a private bedroom and bathroom, tons of storage and a handyman's dream shop.
Location
State CA
County San Diego
Area 92021 - El Cajon
Zoning R-1:SINGLE FAM-RES
Rooms
Other Rooms Outbuilding, Shed(s), Workshop, Cabana
Main Level Bedrooms 2
Interior
Interior Features Beamed Ceilings, Built-in Features, Balcony, Block Walls, Ceiling Fan(s), Crown Molding, Cathedral Ceiling(s), Granite Counters, High Ceilings, Multiple Staircases, Open Floorplan, Pantry, Phone System, Stone Counters, Recessed Lighting, Storage, Smart Home, Two Story Ceilings, Unfurnished, Wired for Data, Bar
Heating Central, Forced Air, Natural Gas, Solar, Wood, Zoned
Cooling Central Air, Dual, Gas, Zoned
Flooring Carpet, Stone, Wood
Fireplaces Type Family Room, Master Bedroom, Outside, See Through, Wood Burning
Equipment Intercom
Fireplace Yes
Appliance Barbecue, Convection Oven, Double Oven, Dishwasher, Exhaust Fan, Gas Cooktop, Disposal, Gas Oven, Gas Water Heater, Ice Maker, Microwave, Refrigerator, Self Cleaning Oven, Trash Compactor, Dryer, Washer
Laundry Inside, Laundry Room
Exterior
Exterior Feature Barbecue, Lighting, Sport Court
Parking Features Driveway
Garage Spaces 4.0
Garage Description 4.0
Fence Chain Link, Good Condition, Security, Split Rail, Vinyl, Wrought Iron
Pool Fenced, Gunite, Heated, In Ground, Private, Solar Heat, Tile, Waterfall
Community Features Biking, Fishing, Gutter(s), Hiking, Horse Trails, Stable(s), Lake, Mountainous, Rural, Storm Drain(s), Street Lights, Valley
Utilities Available Cable Available, Cable Connected, Electricity Available, Electricity Connected, Natural Gas Available, See Remarks, Underground Utilities
View Y/N Yes
View Hills, Mountain(s), Neighborhood, Pool, Rocks, Trees/Woods
Roof Type Composition,Shingle
Porch Rear Porch, Concrete, Covered, Deck, Front Porch, Porch, Stone, Tile
Attached Garage Yes
Total Parking Spaces 12
Private Pool Yes
Building
Lot Description 0-1 Unit/Acre, Drip Irrigation/Bubblers, Front Yard, Gentle Sloping, Horse Property, Sprinklers In Rear, Sprinklers In Front, Lawn, Lot Over 40000 Sqft, Landscaped, Level, Rolling Slope, Secluded, Sprinklers Timer, Sprinkler System, Trees, Value In Land, Yard
Faces East
Story 2
Entry Level Two
Foundation Block, Concrete Perimeter
Sewer Septic Tank
Water Public, Well
Architectural Style Custom, Traditional
Level or Stories Two
Additional Building Outbuilding, Shed(s), Workshop, Cabana
Construction Status Additions/Alterations,Building Permit,Updated/Remodeled
Schools
School District Grossmont Union
Others
Senior Community No
Tax ID 3962205500
Security Features Prewired,Security System,Carbon Monoxide Detector(s),Fire Detection System,Fire Sprinkler System,Security Gate,Key Card Entry,Smoke Detector(s)
Acceptable Financing Cash, Conventional, Contract
Horse Property Yes
Horse Feature Riding Trail
Green/Energy Cert Solar
Listing Terms Cash, Conventional, Contract
Financing Private
Special Listing Condition Standard
Read Less

Bought with Gavriel Stark • Keller Williams Realty-Studio City
GET MORE INFORMATION




