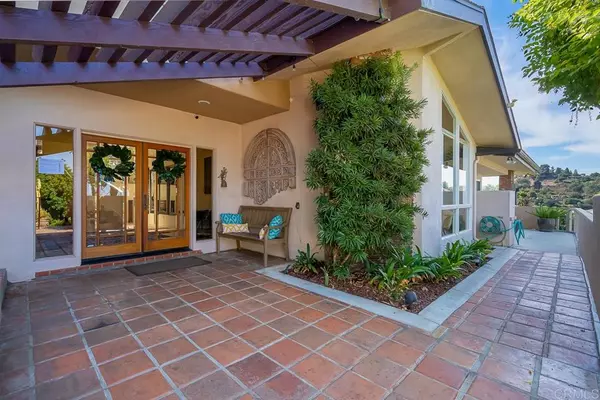For more information regarding the value of a property, please contact us for a free consultation.
1239 Jamacha RD El Cajon, CA 92019
Want to know what your home might be worth? Contact us for a FREE valuation!

Our team is ready to help you sell your home for the highest possible price ASAP
Key Details
Property Type Single Family Home
Sub Type Single Family Residence
Listing Status Sold
Purchase Type For Sale
Square Footage 3,943 sqft
Price per Sqft $250
MLS Listing ID PTP2000792
Sold Date 12/28/20
Bedrooms 5
Full Baths 4
Half Baths 1
HOA Y/N No
Year Built 1942
Lot Size 0.600 Acres
Property Description
Beautiful, Mid-Century Modern home in one of the nicest lots in Rancho San Diego. Features include, a large kitchen with stainless steel appliances that opens right up to the family room and dining room, high wood beamed ceilings, a Master Suite with two Master bathrooms, TONS of windows that provide plenty of natural light and so much more. Outside you have a pool and spa, as well as plenty of space for entertaining or relaxing and enjoying the view. There is also a detached art studio with an attached garage, a RV carport, a large circle driveway and paid solar. This home is truly an entertainers dream. Don't miss your opportunity to make this one-of-a-kind property your home. Call now!
Location
State CA
County San Diego
Area 92019 - El Cajon
Zoning R-1:SINGLE FAM-RES
Interior
Interior Features Walk-In Closet(s)
Cooling Central Air
Flooring Carpet, Tile
Fireplaces Type Family Room
Fireplace Yes
Laundry Electric Dryer Hookup, Gas Dryer Hookup, Laundry Room
Exterior
Garage Spaces 5.0
Carport Spaces 2
Garage Description 5.0
Pool In Ground
Community Features Curbs
Utilities Available Propane
View Y/N Yes
View City Lights, Mountain(s), Trees/Woods
Attached Garage Yes
Total Parking Spaces 13
Private Pool No
Building
Lot Description Landscaped, Paved
Story Multi/Split
Entry Level Multi/Split
Sewer Septic Tank
Water Public
Level or Stories Multi/Split
Schools
School District Grossmont Union
Others
Senior Community No
Tax ID 5143310700
Acceptable Financing Cash, Conventional, FHA, VA Loan
Listing Terms Cash, Conventional, FHA, VA Loan
Financing Conventional
Special Listing Condition Standard
Read Less

Bought with Frank Carpenter • Frank Carpenter Real Estate
GET MORE INFORMATION




