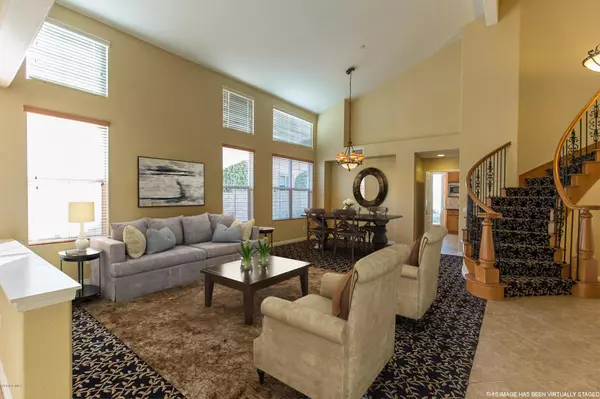For more information regarding the value of a property, please contact us for a free consultation.
2935 Dove Canyon DR Oxnard, CA 93036
Want to know what your home might be worth? Contact us for a FREE valuation!

Our team is ready to help you sell your home for the highest possible price ASAP
Key Details
Property Type Single Family Home
Sub Type Single Family Residence
Listing Status Sold
Purchase Type For Sale
Square Footage 3,669 sqft
Price per Sqft $268
Subdivision Victoria Estates Custom Court - 523406
MLS Listing ID V0-220004422
Sold Date 09/30/20
Bedrooms 5
Full Baths 4
Half Baths 1
Condo Fees $160
HOA Fees $160/mo
HOA Y/N Yes
Year Built 2005
Lot Size 10,018 Sqft
Property Description
Beautifully maintained and upgraded executive home in the guard gated community of Victoria Estates. This property offers Victoria Lakes golf course and mountain views situated on a cul-de-sac. Kitchen features granite counter tops, upgraded stainless steel appliances, and plenty of cabinet space.Upstairs Large master bedroom with his and her closets while master bathroom has a jacuzzi tub along with his and her sinks. Jack & Jill bedrooms, laundry room, and spacious bedroom with built-in desk. Downstairs features guest bedroom, bathroom and office. Great for entertaining and close to shopping, dining, and freeway. Community pool, spa, recreation room, gym, basketball court, and parks. *Pictures have been virtually staged.*
Location
State CA
County Ventura
Area Vc31 - Oxnard - Northwest
Zoning R-1PD
Interior
Interior Features Jack and Jill Bath
Heating Forced Air, Natural Gas
Cooling Central Air
Flooring Carpet, Wood
Fireplaces Type Family Room, Gas
Fireplace Yes
Appliance Double Oven, Dishwasher, Gas Cooking, Gas Cooktop, Disposal, Gas Oven, Gas Water Heater, Range Hood
Laundry Inside, Laundry Room, Upper Level
Exterior
Parking Features Door-Multi, Garage, Garage Door Opener
Garage Spaces 3.0
Garage Description 3.0
Fence Wrought Iron
Pool Association, In Ground
Community Features Curbs, Sidewalks
Utilities Available Sewer Connected, Water Connected
Amenities Available Clubhouse, Fitness Center, Barbecue
View Y/N Yes
View Golf Course, Mountain(s)
Roof Type Tile
Porch Stone
Total Parking Spaces 3
Private Pool No
Building
Lot Description Back Yard, Cul-De-Sac, Front Yard, On Golf Course
Story 2
Entry Level Two
Foundation Slab
Sewer Public Sewer, Septic Tank
Water Public
Level or Stories Two
Others
HOA Name Victoria Estates
Senior Community No
Tax ID 1790290055
Security Features Carbon Monoxide Detector(s),Fire Sprinkler System,Gated with Guard,24 Hour Security,Smoke Detector(s)
Acceptable Financing Cash, Conventional, FHA, VA Loan
Listing Terms Cash, Conventional, FHA, VA Loan
Financing Conventional
Special Listing Condition Standard
Read Less

Bought with Charles Bonsignore • Sun Coast Real Estate Downtown
GET MORE INFORMATION




