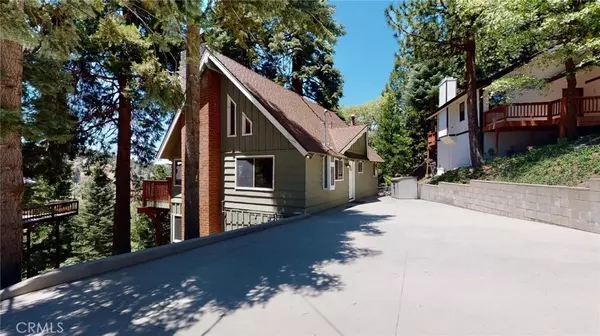For more information regarding the value of a property, please contact us for a free consultation.
31300 Oakleaf DR Running Springs, CA 92382
Want to know what your home might be worth? Contact us for a FREE valuation!

Our team is ready to help you sell your home for the highest possible price ASAP
Key Details
Property Type Single Family Home
Sub Type Single Family Residence
Listing Status Sold
Purchase Type For Sale
Square Footage 1,404 sqft
Price per Sqft $186
MLS Listing ID CV20101272
Sold Date 06/23/20
Bedrooms 3
Full Baths 2
HOA Y/N No
Year Built 1962
Lot Size 6,960 Sqft
Property Description
ABSOLUTELY ADORABLE A-FRAME COTTAGE WITH PICTURESQUE MOUNTAIN VIEW! Level entry home from extraordinarily large concrete driveway. The two expansive decks allow views of the forest and makes enjoying the outdoors so tranquil. The open concept, high beam ceilings, dual fireplaces, newer dual paned windows, french doors leading out onto deck and a large loft area are just some of the desirable features. The living area, kitchen, bedroom and bathroom are all on the main level. The lower level has 2 bedrooms, a wood burning fireplace in one and a bathroom in the other. Outside access to the lower concrete deck is available on the lower level. The upper level is the entire loft area. The home is very well constructed and maintained. Sellers are including a newer Craftsman Snowblower and portable storage shed. Furnishings and personal property present in the home are included. The location allows easy access to downtown Running Springs with Jensen's Market, restaurants, hardware store, post office, etc. Fire and Police stations are in walking distance. Access to Highway 330 makes commuting down the mountain an easy option.
Location
State CA
County San Bernardino
Area 288 - Running Springs
Zoning HT/RS-10M
Rooms
Main Level Bedrooms 1
Interior
Interior Features Beamed Ceilings, Ceiling Fan(s), Ceramic Counters, High Ceilings, Living Room Deck Attached, Open Floorplan, Tile Counters, Two Story Ceilings, Bedroom on Main Level
Heating Central
Cooling None
Flooring Carpet, Laminate, Stone
Fireplaces Type Bonus Room, Gas, Living Room, Masonry, Raised Hearth, Wood Burning
Fireplace Yes
Appliance 6 Burner Stove, Gas Oven, Gas Range, Water Heater
Laundry None
Exterior
Parking Features Concrete, Driveway Level, Driveway, Paved, Uncovered
Pool None
Community Features Hiking, Mountainous
Utilities Available Cable Available, Electricity Connected, Natural Gas Connected, Sewer Connected, Water Connected
View Y/N Yes
View Mountain(s), Trees/Woods
Roof Type Composition
Accessibility Accessible Entrance
Porch Concrete, Deck, Wood
Total Parking Spaces 6
Private Pool No
Building
Lot Description Sloped Down, Street Level
Story 2
Entry Level Two
Sewer Public Sewer
Water Public
Architectural Style Cottage, Craftsman, Traditional
Level or Stories Two
New Construction No
Schools
High Schools Rim Of The World
School District Rim Of The World
Others
Senior Community No
Tax ID 0328311380000
Acceptable Financing Cash to New Loan, Conventional, FHA
Listing Terms Cash to New Loan, Conventional, FHA
Financing Conventional
Special Listing Condition Standard
Read Less

Bought with TRACEY LEE HERBERT • LYNNE B WILSON & ASSOCIATES
GET MORE INFORMATION




